Documentation
This article provides a step-by-step tutorial for the full thermal comfort assessment in a meeting room using CFD simulation, including models for convective heat transfer, radiation heat transfer, and age of air.
This tutorial teaches how to:
The typical SimScale workflow will be followed:
First of all, click the button below. It will copy the tutorial project containing the geometry into your own Workbench.
The following picture demonstrates what should be visible after importing the tutorial project.
Please notice how the Meeting Room geometry consists only of a flow volume. As the original CAD model included the room walls, occupants, and furniture, an Internal flow volume operation was performed in CAD mode to create geometry for the volume of air. The volume of air represents the negative of the room and everything inside.
The original geometry without the flow volume extraction is included for comparison, under the name Meeting Room (Original).
Optional: Checking the flow volume extraction settings in CAD mode
If you would like to see the internal flow volume operation settings in CAD mode, make sure to select the ‘Meeting Room’ geometry and press the ‘Edit in CAD mode’ button:
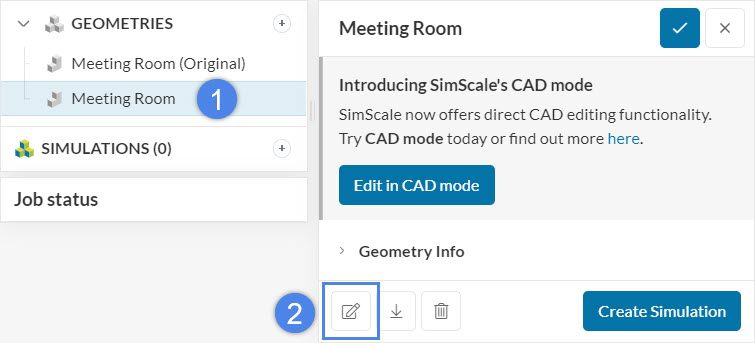
To exit CAD mode, simply click on the ‘Exit’ button on the top-right corner.
Important
From now on, make sure you are working on the geometry with the flow volume extraction operation Meeting room, and not the original one presented for reference.
Saved selections are groups of faces created at this point to be used in assignments for boundary conditions and other concepts, during the simulation setup. They can be found at the right-hand side panel:
A number of sets are already provided in the project, but one set for the window is still missing. The picture below shows how to add one:
In the pop-up dialog that appears, name the set “Window” and click ‘Create new selection‘.
Note
Be sure that you have created all geometry operations before creating saved selections. If you do it the other way round, you will loose the sets.
Now we can start with the simulation setup. Follow the steps presented in the picture below to create a new simulation:
The simulation library window appears:
Here you can select the analysis type you need.
Perform the following changes:
Do not forget to click the checkmark at the top to save the changes.
In order to have an overview, the following is a description of the simulation model and conditions:
You can explore the corresponding faces for each condition by clicking the saved selections at the right panel.
Note
The above situation has some convection induced by the ventilation system and the window is considered to be closed. You will also find a version without forced ventilation by the ducts and the window considered to be open later in the tutorial.
Select the Model tree element to specify the scalar transport properties and gravitational acceleration. For the LMA (local mean age of air) model, the following parameters are used:
To define and assign a material, please click on ‘+’ next to Materials. Doing so, the SimScale material library will pop up:
Now we need to set up the boundary conditions presented in Figure 10. Note that there are two versions of the setup:
However, we will start with the settings necessary for both scenarios, later on you can decide which scenario you want to simulate.
Internal walls are assigned as a wall boundary condition, and as they are facing the inside of the building, they are considered adiabatic.
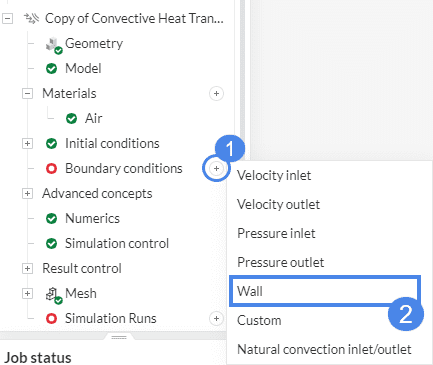
Create a ‘Wall’ boundary condition and assign the Internal wall, Ceiling, and Floor sets, have a look at Figure 4 to see where to find the saved selections. Set up the parameters as shown in the reference picture:
For the occupants, a wall boundary condition is also used, this time with a heat flux power source to model the metabolic heat generation rate. Create a ‘Wall’ boundary condition and assign the Occupants set. Set up the parameters as shown in the picture:
For the furniture, a wall boundary condition is also used, with adiabatic thermal behavior. Create a ‘Wall’ boundary condition and assign the Furniture set. Set up the parameters as shown in the picture:
For the external wall, a wall boundary condition is also used, with a thermal wall model and convection to the exterior. Create a ‘Wall’ boundary condition and assign the External Wall saved selection. Set up the parameters as shown in the picture:
The following articles provide additional information about thermal wall modelling:
You can add a natural convection setup to simulate a model without air conditioning, where the window is open for natural cooling, or a forced convection setup to simulate the scenario when the window is closed and the air conditioning is on.
A flow velocity inlet boundary condition is created according to the following picture:
Now the setup for the velocity inlet boundary condition will pop up:
Please modify the following:
For the flow outlet boundary condition, follow the same procedure, but select a ‘Pressure outlet’. Leave all values as default and assign the Outlet set, as shown in the image:
For the window, a wall boundary condition is also used, but this time with a layer wall thermal model, convection to the exterior temperature, and an external radiation source to model sunlight. Create a ‘Wall’ boundary condition and assign the Window set. Set up the parameters as shown in the image:
For the natural convection boundary condition, select ‘Natural convection inlet/outlet’. Assign the Ambient temperature as the expected temperature surrounding your model. Radiation effects on the inlet and outlet won’t be considered with the ‘Transparent’ radiative behavior applied.
For the window, a natural convection boundary condition is used, similar to the one applied to the inlet and outlet faces but this time define the Additional radiative source as 200 \(W/m^2\) This setup takes into consideration an external radiation source to model sunlight and the open boundary conditions allowing the air to circulate through the surface in both directions:
Under advanced concepts, you can define further advanced physical conditions to set up your simulation. For this tutorial, you need to define a passive scalar source.
For the LMA aging model, a ‘Volumetric passive scalar source’ is used, as shown in the image:
Assign the flow region to the concept and specify a Flux value of 1.
For thermal comfort simulations, these options might be interesting:
For the numeric solver parameters, the only change made is the addition of non-orthogonality correctors. This will improve the convergence for the tetrahedral mesh created by the Standard mesher algorithm. Setup the Number of non-orthogonal correctors as shown in the picture:
Setting Relaxation type to ‘Automatic’ might speed up the convergence. Consider this option if there are divergence issues.
Regarding Simulation control, we keep the setup to the default values.
Result control items are used to retrieve specific computations from the numerical solver. By using them, we can have a look at specific variables at specific regions by querying the computation and output of our quantities of interest.
In order to measure the average LMA at the outlet face, a Result control item is used. It is created as shown in the picture:
Assign the Outlet set and check that the setup coincides with the picture:
Thermal comfort parameters are also queried in the result control items, under Field calculations. Create the concept as shown in the picture:
Set up the parameters as shown in the picture:
A description of the computed quantities and resulting fields can be found on this SimScale documentation page: Thermal Comfort Parameters.
In the mesh setup, change Fineness to ‘7’. Under Advanced settings set the Small feature suppression to ‘0.004’ \(m\). You do not need to click Generate, as the mesh will be computed as part of the simulation run.
Now that the simulation setup is complete, a new ‘Simulation Run’ can be created to perform the computation. In the following picture, the whole tree setup is shown, and the item to create the simulation run is highlighted:
In the pop-up window, press ‘Start’ to immediately begin the computation run. If the software predicts a higher duration of simulation and exceeding maximum runtime you can choose to ignore it or go back to simulation control settings and increase the maximum runtime value.
The computation takes around one and a half hours to complete. If you can’t wait to see the results, at the end of the article there is a link to the completed version of the project.
We will use the integrated post-processor to visualize the temperature inside the meeting room, evaluate the thermal comfort of the room by visualizing the Percentage Mean Vote (PMV), and the local mean age of the air.
Before starting to post-process the results, make sure that there are no predefined filters. You can delete existing filters at any time by clicking on the dustbin icon next to them. Furthermore, please ensure that you are at the last timestep of your simulation by sliding the Iterations selector all the way to the right. Lastly, hide the Flow region in the MESH dialog by clicking on the ‘eye’ icon.
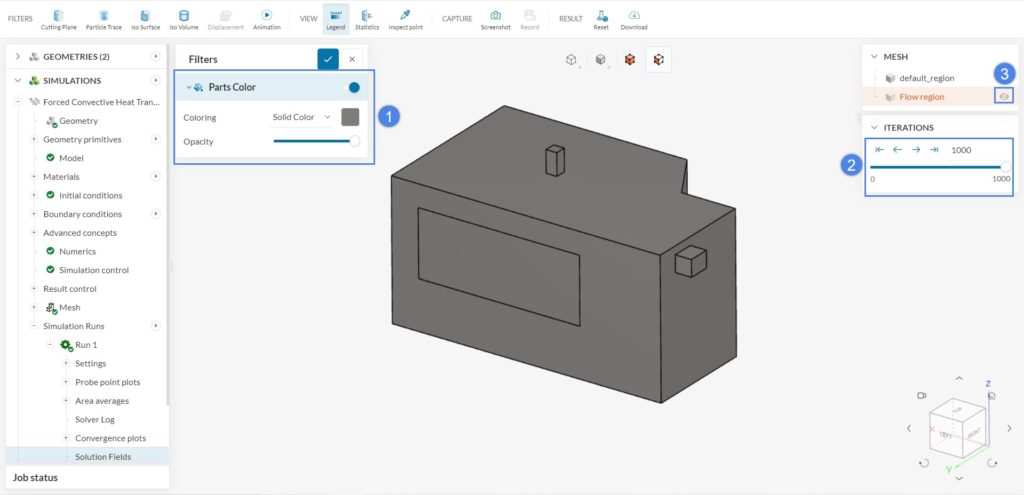
Visualize the temperature by selecting ‘Temperature’ as the Coloring for your parts. Change the units of temperature to Celsius by clicking the units in the legend and selecting ‘°C’ and change the maximum temperature visualized to ’40’ \(°C\). Hide the walls of the room by selecting them and right-clicking on your mouse to select ‘Hide selection’. The temperature distribution inside the room can be seen in the figure below:
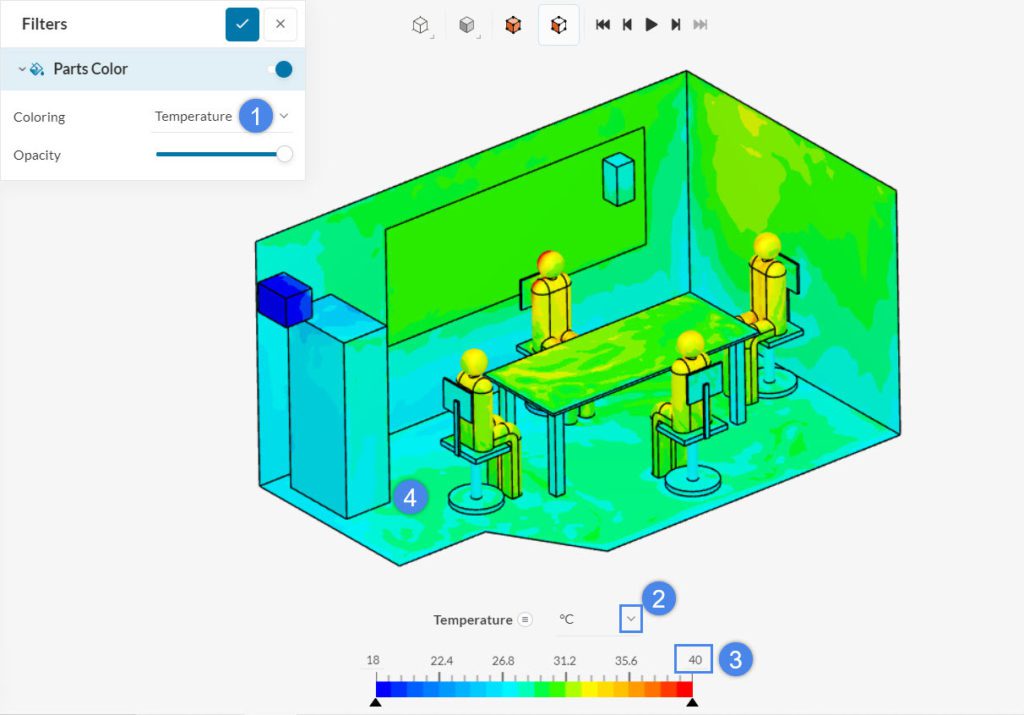
From the figure above, we can see that the bodies emit heat and that the temperature increases as it is further from the inlet. The room is unevenly heated with the floor being slightly cool to neutral as we progress towards the ceiling where it is slightly warm.
Next, we will focus on visualizing the thermal comfort parameters, which are the predicted mean vote (PMV) and predicted percentage dissatisfied (PPD). The thermal comfort parameters will be visualized by using the cutting plane filter. Follow the steps below to create a cutting plane:
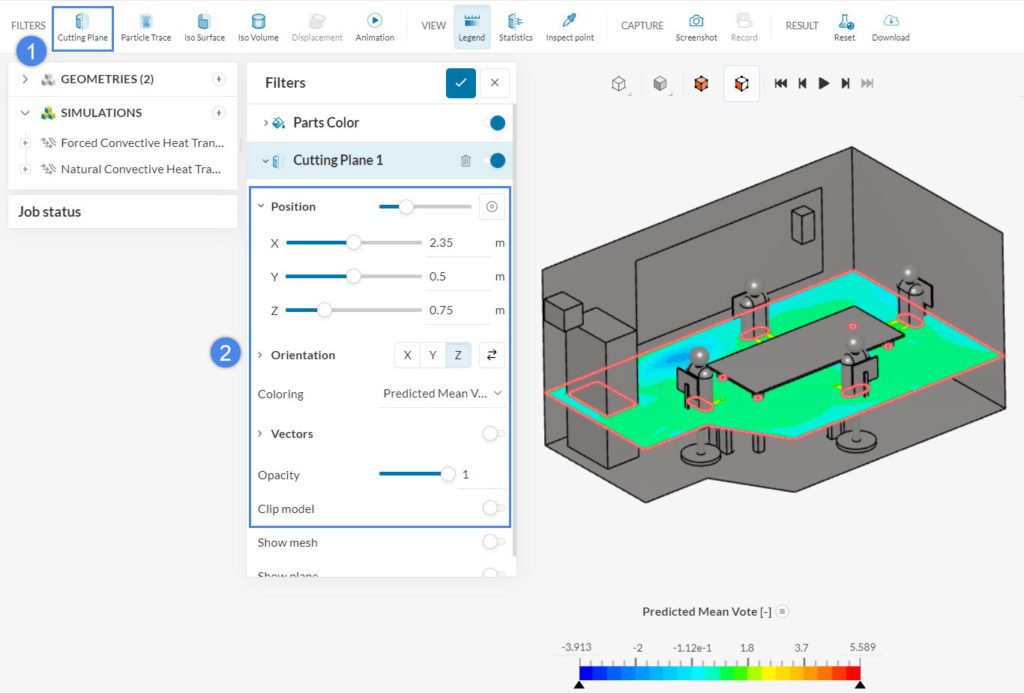
Using the same approach from above, create a second cutting plane normal to the ‘X’ axis. The predicted mean vote (PMV) thermal comfort index distribution is displayed in the following picture:
The value of the index is clipped to the recommended range of [-3, 3]. This way, we can visualize the areas that are below and above them, with blue and red colored regions respectively.
You can access the Local Mean Age (LMA) by selection ‘T1’ under Area average 1 in the simulation run, which calculates the average quantities at the outlet. The Local Mean Age (LMA) was computed at around 330 seconds for the forced convection scenario:
The distribution of the LMA across the room can also be visualized using cutting planes. Add the velocity vectors by sliding the slider besides Vectors and change the Coloring to black Solid color, with a Scale factor to ‘0.5’.
The settings for the cutting plane in the y-axis and the final distribution for the LMA can be observed as below:
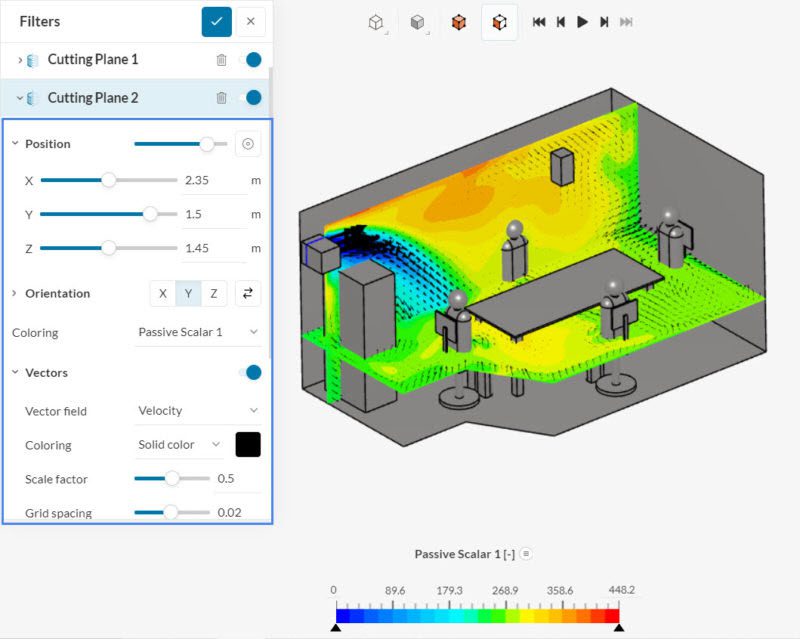
Blue regions show areas with fresh of air and red regions show areas with high age of air. Red areas represent stagnation regions, with poor ventilation.
Analyze and explore your results with the SimScale post-processor. Have a look at our post-processing guide to learn how to use the post-processor.
Congratulations! You finished the tutorial!
Last updated: September 27th, 2023
We appreciate and value your feedback.
Sign up for SimScale
and start simulating now