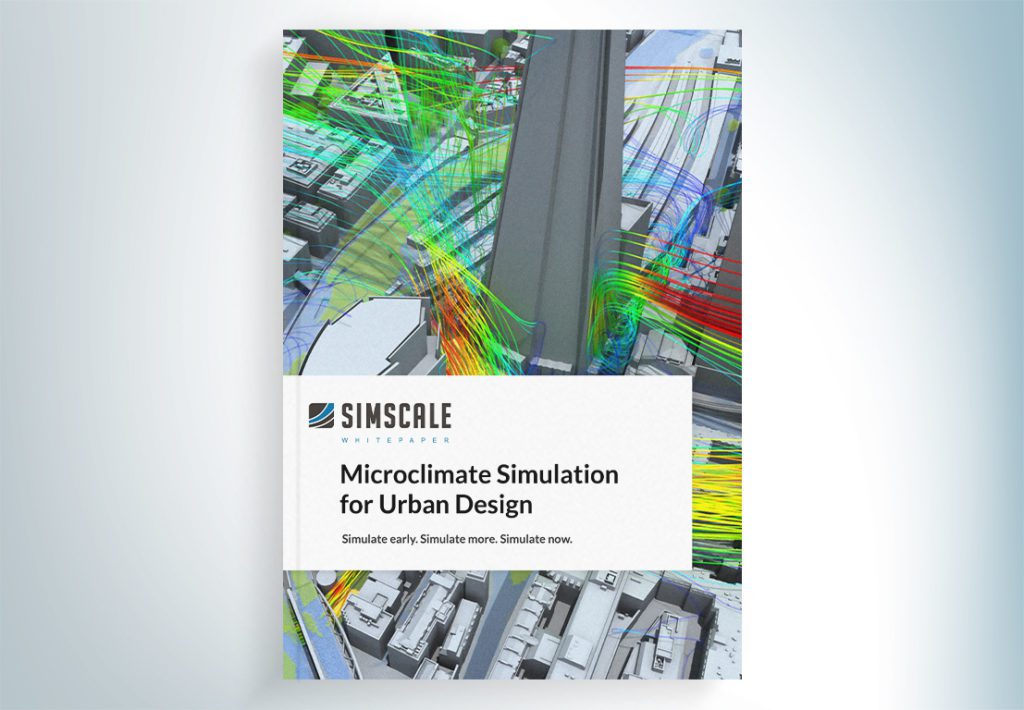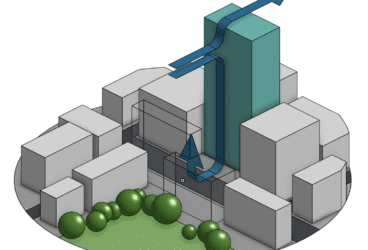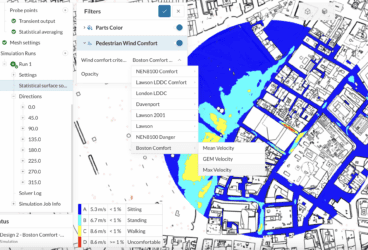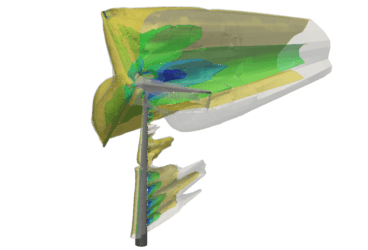Architects and engineers need access to high-fidelity design simulation tools to predict complex behavior in buildings and cities accurately. SimScale enables designers to integrate physics-based simulation into their entire design workflow starting from the earliest stages where critical design decisions are made. For example, rapid assessments of the microclimate impacts on design are now possible using the simple and intuitive workflow in SimScale. Architects and engineering firms globally are leveraging powerful features in SimScale for evaluating building aerodynamics, pedestrian wind comfort, indoor and outdoor thermal comfort, and structural wind loading on buildings, structures, and entire cities.
Simulate and Adapt Cities for Climate Resilience:
A World Cities Day Event
Users benefit from extensive collaboration features built into SimScale that allow entire teams of stakeholders to efficiently work together to solve some of the most significant design challenges needed for a sustainable future. This new SimScale whitepaper on Microclimate Simulation for Urban Design explains how embedding these capabilities in organizations is simple, powerful, and adds significant value to a firm’s service offering.
Robust Solvers
A primary aspect to consider is the robustness of solvers in handling large and complex geometry. A typical CAD model developed by architects and engineers is not easy to import into traditional simulation tools. Most CAD models have too much detail including intersections, holes, gaps, and open shells with complex terrain that require tedious and labor-intensive CAD cleanup when utilizing traditional simulation tools, often stifling the desire for simulation. SimScale has a robust solver that can handle common CAD imperfections. There is no meshing in the traditional sense, meaning that the preprocessing is fast and architects can begin simulating on their as-designed CAD model without having to strip away detail or spend days making cleaner versions for simulation purposes.
Scalability
Secondly, the GPU-based pacefish® Lattice-Boltzmann Method (LBM) time transient integrated solver achieves considerably higher performance compared to CPU-based solvers resulting in extremely rapid calculations even on large models. It has reduced the simulation times by an order of magnitude for city-scale models and produces animated and visually insightful graphics that are key to understanding complex flow behavior and communicating designs to clients.
Collaboration
In the early stages, designs are flexible and fast-changing; it is essential to operate together with all the stakeholders on a single “source of truth” model. With SimScale, users can bring stakeholders from different teams together to visualize, evaluate, and derive design decisions for further iterations –collaboration features are built into the simulation workflow. Collaborative features in the platform adapt to the specific design practice, they can be leveraged either in the SimScale platform directly, or integrated into the company’s existing workflows via API integrations.
Perkins & Will, a leading global design firm has benefitted from these features on a recent large-scale competition masterplan in a challenging desert environment near a coastal area.
The design brief included several environmental aspects that needed fast and accurate simulations of the microclimate to inform critical design decisions. Accounting for rapidly changing wind conditions and outdoor safety was critical in the design of the overall scheme. Perkins & Will used SimScale for early-stage design iterations to simulate multiple wind directions and climate scenarios, iterate various masterplan CAD models, and design-in mitigation measures.
“SimScale has a clean and easy-to-understand interface that makes complex simulations accessible to architects and designers.”
Peter Baird, Head of Urban Design, Perkins & Will
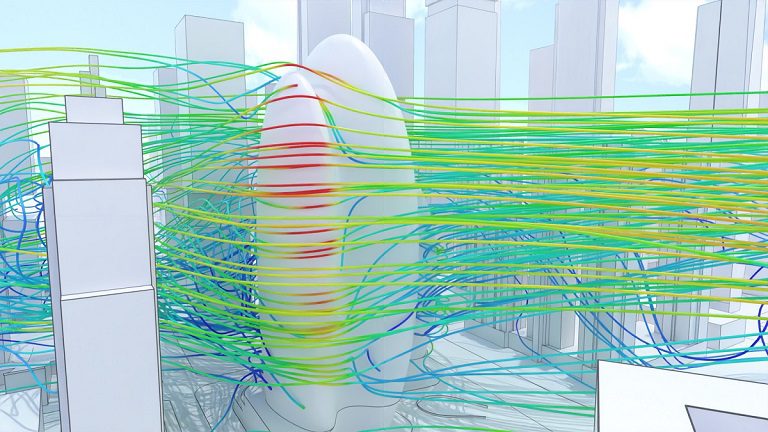
Microclimate Simulation for Urban Design
A future planet is one in which 80% of the world population will live in densely packed cities with global mega-trends such as urbanization and climate change adding even more stress onto fragile global systems. Simulating microclimate impacts on buildings and cities is critical for achieving true sustainability and comfort targets to move the built environment towards a net-zero carbon trajectory. Early-stage design is where many of the key design decisions are made. Having access to engineering simulation that is intuitive, accurate, and fast is essential when iterating through designs with the wider project team. Cloud-native simulation software, like SimScale, eliminates the need for outdated on-premises hardware and grants full access to high-fidelity engineering for architects and engineers with integrated collaboration features for distributed teams.
Learn how engineers can harness the powerful features in SimScale for evaluating building aerodynamics, pedestrian wind comfort, indoor and outdoor thermal comfort, and structural wind loading on buildings, structures, and entire cities in this whitepaper:
