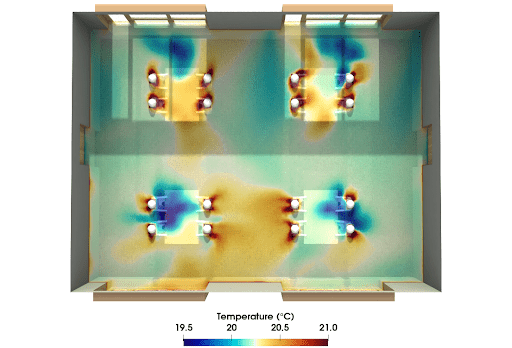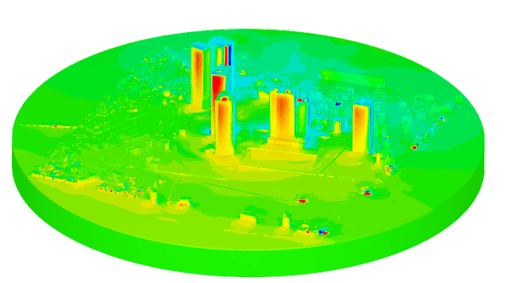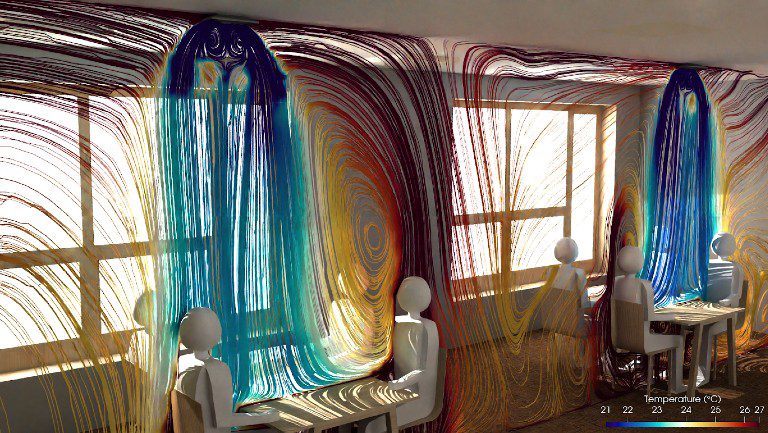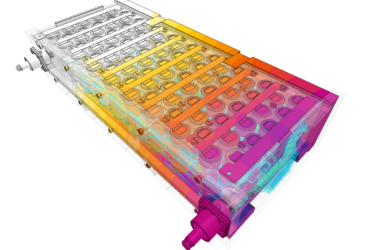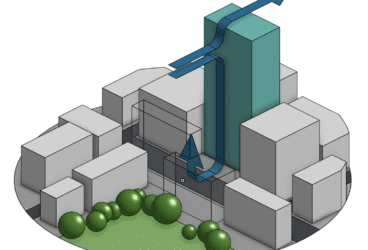Architects, engineers, and professionals in the construction industry face mounting pressure to achieve low-energy, low-carbon benchmarks while keeping costs consistent. Digital transformation is the only way forward. Optimal building design is best reached, quickly and cost-effectively, by leveraging new technologies. An emerging class of analytical tools, powered by high-performance cloud computing, building modeling, and simulation have reached new heights of speed and accuracy, enhancing the building design process with new insights and improving collaborative workflows. Cloud-native solutions, offered as a SaaS business model, open up the world of simulation to firms of all sizes, working on projects of any scale.
Here, we take you through the stages of the building design process (adapted from the RIBA Plan of Work 2020) and demonstrate how, at every step, architects and engineers have the opportunity to leverage cloud-based simulation to quantify their building’s performance, verify designs, prove compliance with regulatory requirements and win more bids.
Stage One: Concept Design
The concept design stage is one of the first points at which clients will receive visual representations of design ideas and massing. In this step of the building design process, simulation can be used to conduct microclimate analyses, informing the optimal shape, orientation, and site features for a project.
Simulation represents a chance to inform environmental issues at an early stage when changes can be made without incurring large costs or time investment.
Adrian Smith + Gordon Gill Architecture, who specializes in the design of high-performance, sustainable buildings use simulation as early as possible in their design workflow. This allows for quick design iterations and provides validation for new design directions, encouraging innovation and securing their competitive edge. In one project with SimScale, for example, they simulated multiple designs of a tower, in parallel, which showed the optimal shape for reducing wind forces by 35%.
Stage Two: Spatial Coordination
In the most collaborative stage of the design process, a project is brought to life in CAD form and further evaluated from multiple perspectives including structural design, building services, sustainability, and cost. With this, teams can structure their initial submission for planning. In this stage, simulation can provide robust wind analysis results that yield planning and wind loading issues.
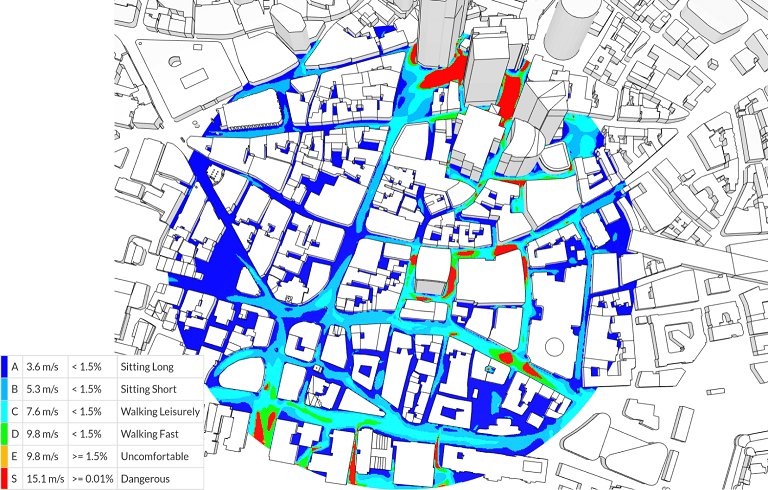
Iterating designs more quickly in this step can help engineers and architects meet requirements and acquire planning consent sooner.
Climate considerations at this stage are also crucial for ensuring the safety and thermal comfort of building occupants and pedestrians. Mott MacDonald is a global engineering consultancy that applies CFD simulation early in their building design process to validate designs against their benchmarks for sustainability and on-site comfort, especially in large, high-transit structures. They used SimScale’s cloud-based simulation software to evaluate wind effects in and around a sports stadium. In SimScale, the weather database is integrated so data is imported automatically to capture wind effects at specific geographic locations.
Stage Three: Technical Design
Approaching the tendering step involves contributions from many specialist subcontractors. Those who oversee glazing and HVAC systems, for example, weigh-in and might require further refinement of an existing design. Energy and sustainability consultants will further evaluate options and building performance will be validated against rating systems like LEED/BREEAM. Here, CFD simulation is a powerful tool to quantify aspects like thermal comfort, indoor air quality, external site comfort conditions, and exploring the impact of design changes using a collaborative approach.
SimScale’s past webinar demonstrates how engineers, designers, and architects can achieve certain credits within well-established international building codes using CFD.
Stage Four: Construction
Although this stage represents the phase of physical construction and architecture, with once-digital designs taking shape in the real world, simulation still plays an important role. Contractors and site managers can use CFD analysis to test for, assess and mitigate safety risks for workers on site.
High wind speeds and wind loading are major risk factors in the built environment and, as such, have led to the establishment of new wind comfort and safety guidelines to protect workers and pedestrians. Wind analysis can inform optimal installation procedures, available time-on-site, and mitigate for extreme risk scenarios, in the event of storms. Multiple wind angles can be simulated, as SimScale generates averaged results for up to 36 wind directions at once. Using high-performance cloud computing these simulations are completed in only minutes, accessible in a web browser.
Stage Five: Operating or In-Use
A completed build is never the end of the story. Often times retrofitting or renovation might necessary depending on how the building is used, or how that use evolves over time. Changes might come, not from occupant needs, but from external factors. Emerging guidance on ventilation in regards to mitigating the spread of COVID-19, for example, has an impact on how building owners evaluate and execute their ventilation strategies. In this stage of the building design process, CFD can be used to test the performance of various types of HVAC equipment and help surface the optimal ventilation strategy for a space.
SimScale’s past webinar expands more on CFD for indoor ventilation and shows how supply/extract flow rates, multiple configurations of window opening types, and seating placements can be analyzed in parallel to help engineers, designers, and HVAC specialists make decisions based on fast and accurate results.
Simulation for the Building Design Process
Professionals working in the architecture, engineering, and construction industry can use simulation to analyze their designs at almost every stage in their design process. From evaluating wind loads externally to ensuring indoor air quality, even testing operational and safety factors on-site, engineering simulation is becoming standard practice for optimizing design and building performance. With cloud-based simulation software, this powerful tool is made more accessible and collaborative than ever before putting CFD in the hands of engineers who are defining the future of construction.
For more on simulation technology for the AEC industry, explore SimScale’s additional resources:
- Evaluating Design With BIM Modeling and Simulation
- Environmental Design for Building the Future
- Simulation for Sustainable Architecture
