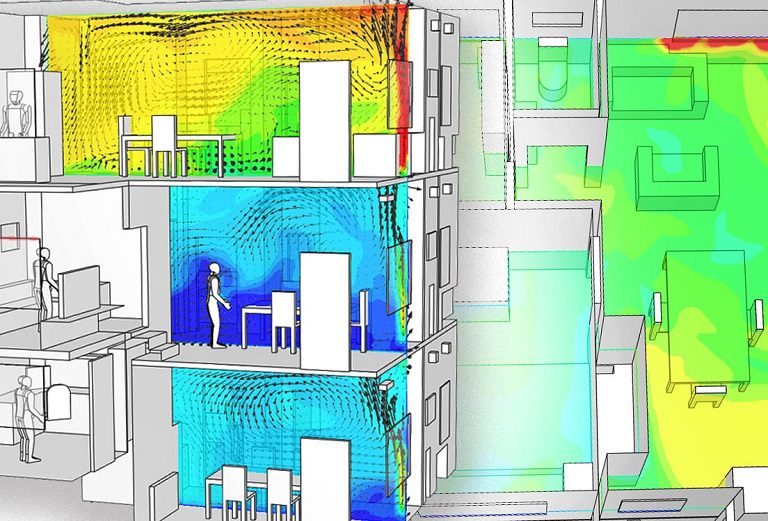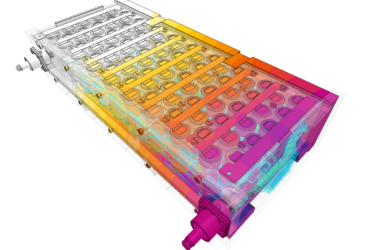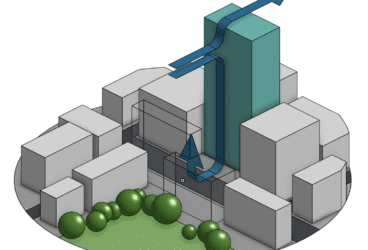BIM is a shared project that uses 3D modeling to combine all available data on a building or structures in one digital project. With so many separate but interrelated pieces of information pertaining to a building’s design —measurements, bills of quantities, building standards, etc— the BIM process coalesces these into a “single source of truth” for a project. BIM for architects, engineers, and designers in the construction industry revamps their workflow into a collaborative process that removes the error-prone task of duplicating data and adds new insights and value. The benefits of BIM are powerful, reshaping the way design and construction are approached. BIM not only reduces time and prevents costly errors, but enables thoughtful, sustainable choices to be made early in the design process. Given the industry-wide push towards environmental considerations, BIM is now becoming standard and, in many places, mandated by regulatory and government bodies.
3D BIM modeling, in conjunction with additional computer-aided engineering software, is unleashing sustainability-first innovation in hundreds of applications within the architecture and construction industry. As a simulation platform, SimScale works with BIM software models to enable testing, validation, and optimization of project designs, from classrooms and parking garages, to tunnels, bridges, roads, railways, and more. SimScale’s computational fluid dynamics (CFD) analysis types and solvers (like Pacefish®) makes it especially suitable for application within the realm of structural and urban planning, as well as HVAC and AEC specializations like ventilation.
Results derived from SimScale can be applied to 3D BIM models to ensure and improve suitable indoor air quality, critical for occupant comfort and wellbeing. Additionally, integrating simulation with BIM software can validate sustainable design against standards set by internationally adopted rating systems, like LEED. This article dives deeper into these two use cases and illustrates how cloud-based simulation can enrich the information, analyses, and insights driven by BIM.
BIM Modeling for Ventilation Studies
With conversations around mitigating pollutants spread indoors at an all-time high, the importance of understanding, controlling, and improving building ventilation is made abundantly clear. Connecting BIM software tools with cloud-based CFD software, like SimScale, can ensure good indoor air quality and validate for sufficient ventilation along with indoor thermal comfort. SimScale can be used for demonstrating compliance with local regulation and achieving accreditation from widely-adopted building codes, including ASHRAE standards for occupant thermal comfort and BREEAM for energy efficiency.
Register for our live demonstration and hands-on workshop on simulating ventilation for COVID mitigation strategies.
This was the case with SAV Systems, who applied CFD to their BIM model in order to evaluate the airflow and temperature distribution within a classroom environment. In the UK, standards like BB101 set the required performance level for ventilation, thermal comfort, and indoor air quality in schools. Sav Systems ran a mechanical ventilation simulation on their BIM model to test their design for consistent temperature distribution, good indoor quality, and control against draughts in the classroom. With the expected results achieved, their design was able to meet the BB101 standard and guarantee a safe and comfortable learning environment for children. To learn more about how SimScale played a role in SAV System’s building design process, check out this podcast:
Across the world, standards are changing as a result of both evolving technology and the need to align with carbon-neutral objectives. As our building systems become smarter and more interconnected, the parameters to be considered when assessing ventilation and air quality become more complex. CFD, as a BIM interoperability tool, helps engineers keep pace with changes and demonstrate the impact of their ventilation strategies on the indoor environment. Structures and projects of all shapes and sizes can benefit from these strides in technology. Engineering consultancy Mott Macdonald uses BIM and simulation to optimize natural ventilation strategies in a large sports stadium.
BIM Modeling for Sustainability
Simulation is also unleashing the full potential of BIM elsewhere in the construction industry. Previously mentioned certification and rating systems, like LEED, BREEAM, and LEED Zero are moving ideas like carbon neutrality from the margins to the core of the building design. While these standards establish the “what” of sustainability, simulation software gives us the “how”.
Integrated Environmental Solutions (IES) is a global leader in the space of innovation and performance-based analysis for sustainability. Their suite of technologies, Virtual Environment (VE), equips architects and engineers with the ability to bring their 3D BIM models to life, infusing projects with data pertaining to energy modeling, daylight simulation, and more. Integrating with SimScale allows building simulators to capture even more physics and gain a more holistic understanding of a project’s environmental impact. CFD simulation brings wind engineering to the fore, with the ability to test wind comfort, wind loads, microclimate, and wind safety at construction sites.
As a cloud-native engineering simulation solution, SimScale enables users to run multiple simulation scenarios in parallel shortening the lead time required to deliver optimized design. Zaha Hadid Architects, whose portfolio includes projects across six continents, use SimScale to quickly understand how climate and atmospheric conditions will impact a building. Leveraging HPC to handle analyses is critical in developing workflows that are suited to the complex geometries of sustainable architecture design. Read the case study here.
Similarly, integration and customization are at the crux of advancing construction technology, like BIM. SimScale offers a publicly available API which means the data derived from a simulation run in SimScale can be instantly shared into other integrated tools in a designer’s stack. BIM provider BricSys has developed an open API that allows third-party applications, like SimScale, to connect directly with the platform. This puts information and key results instantly into the hands of architects and engineers allowing them to innovate and deliver green buildings faster. Architecture firm Thornton Tomasetti has developed an in-house digital wind tunnel app by integrating SimScale API with Grasshopper to accelerate their building design processes.
BIM & Cloud-Based Simulation for the Future of AEC
Building information technology has revolutionized the design process from paper-based 2D drafts to fully integrated, highly collaborative 3D BIM models. Together with the capabilities of SimScale, BIM professionals can validate their designs, demonstrate compliance with existing standards, and understand the impacts of a changing climate on their buildings, in both internal and external environments. SimScale’s cloud solution allows for seamless integration of crucial data to give architects and engineers a comprehensive understanding of their project, at every stage of a building’s lifecycle.
To learn more about BIM, explore SimScale’s additional resources on cloud-based tools for architects and engineers:
- Environmental Design for Building the Future
- 5 Benefits of BIM for Architects
- SimScale is Becoming the New Go-To Software in AEC Industry





