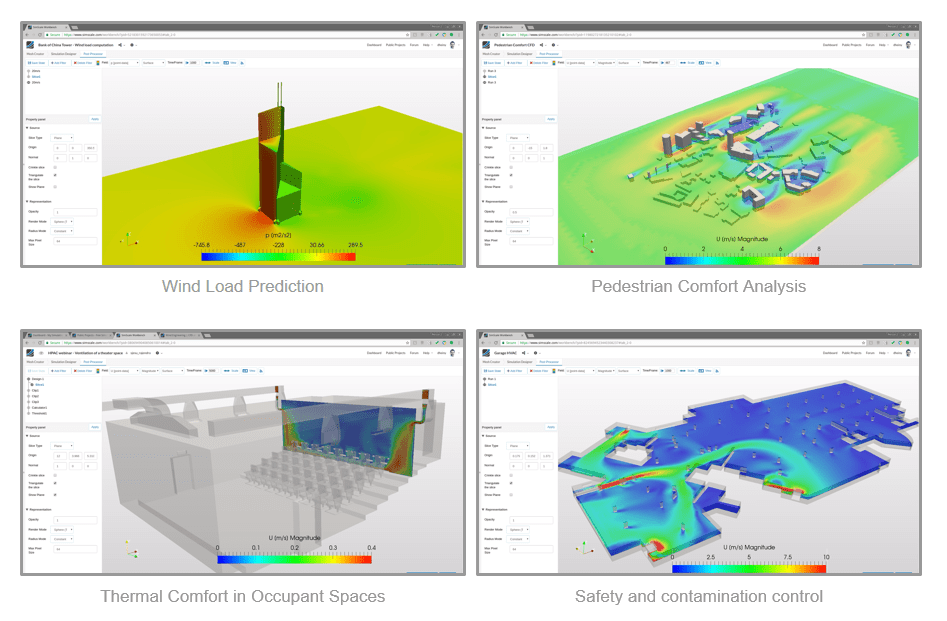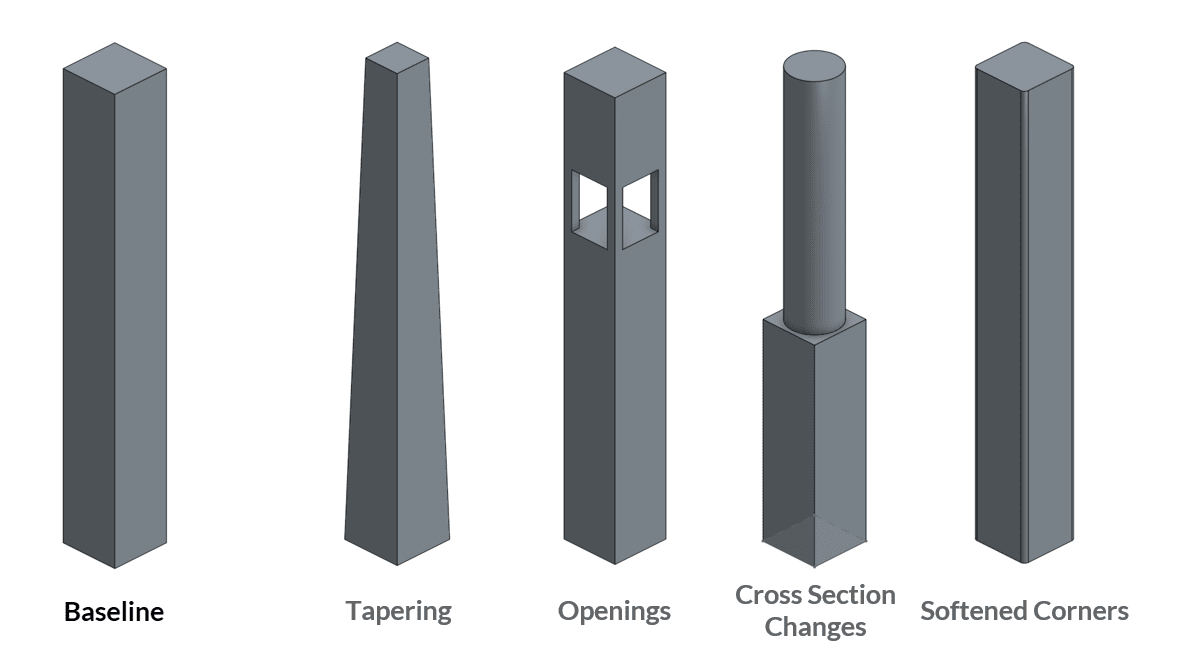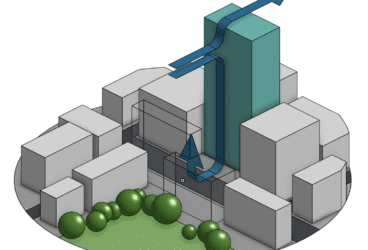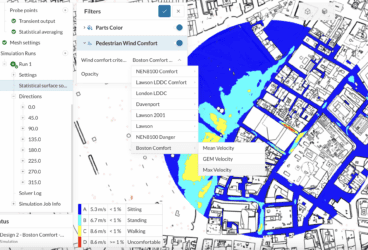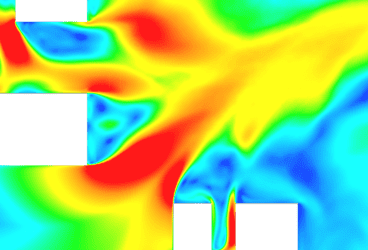A building design project is a complicated endeavor with high stakes. Design aspects like wind load prediction, thermal occupant comfort, ventilation strategies, among others, are critical to get right the first time. In this challenging environment, computational fluid dynamics (CFD) has become an effective tool that helps architects and civil engineers reduce uncertainty and make informed decisions early in the design process, by allowing them to predict the physical performance of their buildings under different conditions.
It is important to note that project costs are determined during the design process’ very early stages, so it is particularly important to make informed decisions about the fundamental design aspects at that time. The project budget is not the only thing at stake—a well-tested and carefully considered design can mean lower energy consumption and more sustainable performance, in addition to minimizing failure risk.
These crucial decisions cover various design aspects, both internal and external, including the prediction of wind loads, safety and contamination control, and ensuring pedestrian comfort as well as thermal comfort inside the building.
With the emergence of cloud-based CFD tools, performing the necessary simulation and analyzing the relevant design parameters is no longer the costly and time-consuming task it once was. Now it only takes a few hours or days (depending on complexity) to go from the CAD model import to the final design decision, without ever leaving your web browser. This decision can potentially save you days of work and a substantial amount of money by helping you avoid later design changes or performance issues.
What is Wind Load Analysis?
As tall buildings and skyscrapers become increasingly complex in overall design and scale, they are placed at a greater risk of being affected by the wind. In certain regions with high wind velocity (such as coastal areas), even normal building designs have to take wind loads into account. Wind analysis is the evaluation of the dynamic effect of wind on a structure and is used for optimizing designs to best mitigate these effects. It is the task of architects and design engineers to ensure a safe, sustainable, and cost-efficient design by utilizing wind engineering studies and taking into account building aerodynamics.
How does Wind Load Effect a Structure?
There are two major considerations that architects and engineers take into account when analyzing the effects of wind load on building designs.
1. Pressure Loads on the Structure and Facade Design
This mainly involves steady analysis to identify areas of high-low peak pressures that would experience larger forces and could require reinforcement to ensure safety. While it is often possible to derive pressure loads for simple designs via basic code methodology, it is necessary to use detailed wind tunnel testing or numerical analysis to get accurate results for complex shapes.
2. Determining and Mitigating the Dynamic Effects of the Wind Load
For tall structures with high aspect-ratio, the wind analysis of unsteady vortex shedding is vital because this induces oscillating crosswind forces with a certain frequency. If these oscillations coincide with the natural frequency of the structure, the motion could be enhanced leading to either damage or even failure of the structure.
Wind Load Design
Some of the main design modification strategies that could be undertaken to reduce wind effects work mostly by reducing or suppressing vortices. These include:
- Creating flow spoilers or disturbance
- Corner softening
- Tapering the height or varying the cross-section shape
- Adding porosity, open floors/sections, or bleed slots
These modifications can be studied during the design cycle and can alone reduce and mitigate wind-induced forces by 25-60% [1].
Wind Engineering: CFD for Building Design Optimization
In most cases, it is a common practice to use wind tunnel testing to investigate the above-mentioned design modifications. CFD provides a numerical approach to model a virtual wind tunnel. It allows engineers to perform a cost-effective analysis for wind pressure loads and dynamic wind loads. The numerical analysis presents both 3D visual contouring and quantitative data for pressure, force, and velocity that is easy to comprehend and highly detailed. Areas of complex recirculating flow and localized vortices are simulated and identified. Modeling mean wind profiles and atmospheric boundary layers is relatively simple, and several scenarios and designs can be simulated in parallel.
To illustrate the benefits of employing CFD and flow simulations in the building design process, we hosted an online demo session, the recording of which you can watch by filling out this form. In this case, we investigated the wind load effects and discussed the importance of mitigating vortex shedding in tall buildings.
Project Spotlight: Vortex Shedding in Tall Buildings
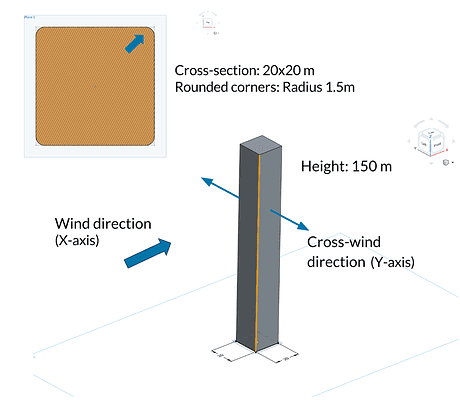
The results show the pressure loading and velocity contours for the initial design and the comparison of the dynamic wind load effects of vortex shedding for the modified design.
You can compare the velocity contours showing vortex shedding for the two designs:

The images clearly show that the original design with sharp corners produced a strong vortex shedding phenomenon. This results in high amplitude intermittent forces in the crosswind direction that could be damaging to the structure if the calculated frequency is comparable to its natural frequency. In this case, the calculated frequency of the original design is about ~0.23 Hz, which is quite close to the typical natural frequency value of ~0.2 Hz for a 50-story building like this one [2].
On the other hand, the modified design produces weaker vortices that result in low amplitude forces. The simulation shows that the design with rounded corners has significantly mitigated the wind-induced dynamic forces in the crosswind direction, thus reducing the risk of damage and failure of the structure.
How to Get Started with Wind Load Calculation
In the past, CFD was reserved for specialists in large corporations with access to the sophisticated hardware and software necessary to run complex analyses. That is no longer the case. Engineering solutions and building simulation tools have undergone drastic transformations in recent years, becoming more and more accessible; whether you are an architect, a designer, or an engineer, making use of all available tools to produce better designs is crucial and easier than it sounds.
In this project spotlight, we investigated the effect of wind loads on building structures and relevant design implications—but this is just one example of how architects and engineers can leverage CFD to improve their designs. The SimScale Public Projects Library has a wide selection of simulation templates covering various aspects of wind engineering, including pedestrian wind comfort, pollution control, thermal comfort, natural ventilation, and more.
References
- Wind Issues in the Design of Tall Buildings, Peter A. Irwin, RWDI Los Angeles Tall Building Structural Design Council, May 7, 2010
- Vortices and Tall Buildings: A Recipe for Resonance, Peter A. Irwin, 2010 American Institute of Physics, S-0031-9228-1009-350-6 www.physicstoday.org
