
SRE is one of the UK’s leading sustainability consultancies. Founded in 2005, with a vision to ensure the built environment enhances life without costing the earth, SRE has been at the forefront of the drive to raise the environmental performance of buildings from the start. SRE has worked with more than 500 clients on over 2,900 residential, mixed-use and commercial projects across the UK. Their loyal client base includes architects, planners, developers and surveyors. With over 45 different sustainability services, SRE is a one-stop shop when it comes to meeting the sustainability requirements of your development or property portfolio.
Core services include planning, compliance, and performance-based design and operation services for buildings and cities. SRE provides its clients with four key service offerings including energy and environmental design, building physics, sustainability strategies, and planning and compliance for building regulations and planning policies. They work with architects, contractors, and developers on all types of new and existing buildings including commercial, healthcare, education, and residential. SRE leverages engineering simulation to deliver wind-related risk and planning compliance for new building projects and urban developments.
Nikolaos Protogeros, Technical Director at SRE, leads a team of building physics consultants who make extensive use of specialist software design tools. Their main modeling tasks include using computational fluid dynamics (CFD) for wind comfort and building aerodynamics, natural ventilation design, indoor air quality, and thermal comfort predictions. They have recently extended the use of CFD and SimScale tools for building thermal analysis looking at thermal bridging and the prediction of PSI values.
The team has developed CAD and modeling workflows that make use of Rhino®/Grasshopper extensively and Sketchup. Both Rhino® and Sketchup® have easy import workflows into SimScale making it a seamless process to apply CFD more readily. One of the benefits most often cited by SimScale users is the little or no geometry cleanup required to use the powerful lattice Boltzmann method (LBM) solver Pacefish©, integrated into SimScale for external wind analysis. SRE has been working on several projects in cities across the UK, including London where planning permission requires wind comfort assessments before the Greater London Authority (GLA) can grant planning consent. The pedestrian wind comfort (PWC) tool in SimScale is ideal for these tasks as much of the workflow is automated including setup and results processing and visualization.
Two recent large developments have been submitted for planning approval recently. Both required extensive use of SimScale to model the impact of trees and balustrades as porous media entities to mitigate uncomfortable wind conditions.
A hybrid application has been made for part full and part outline planning permission for phased development for:
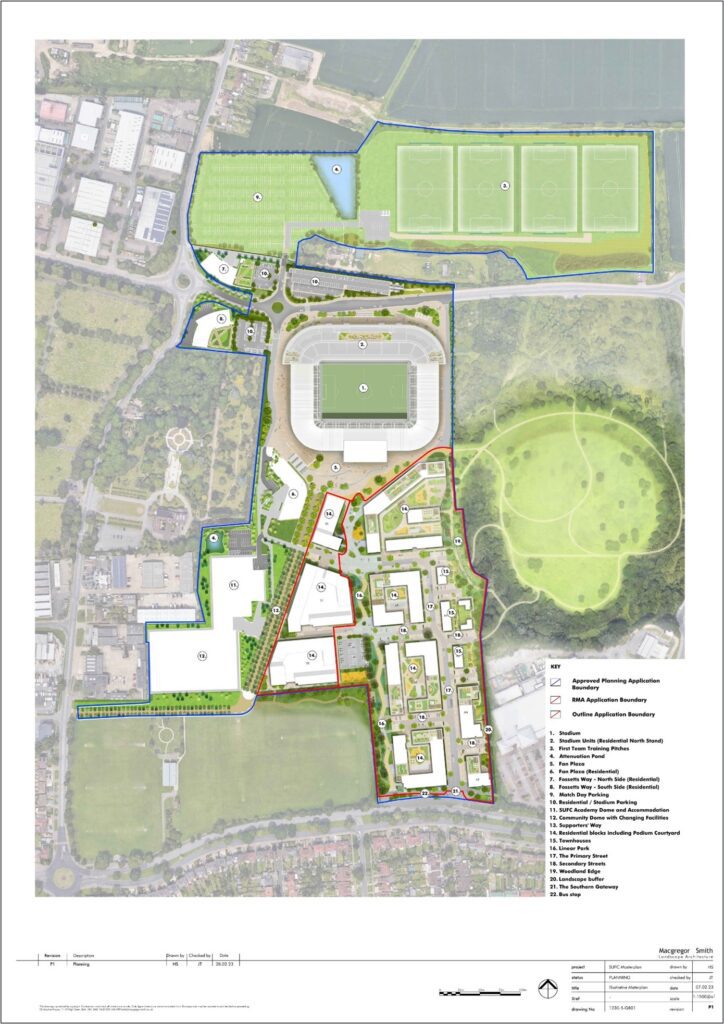
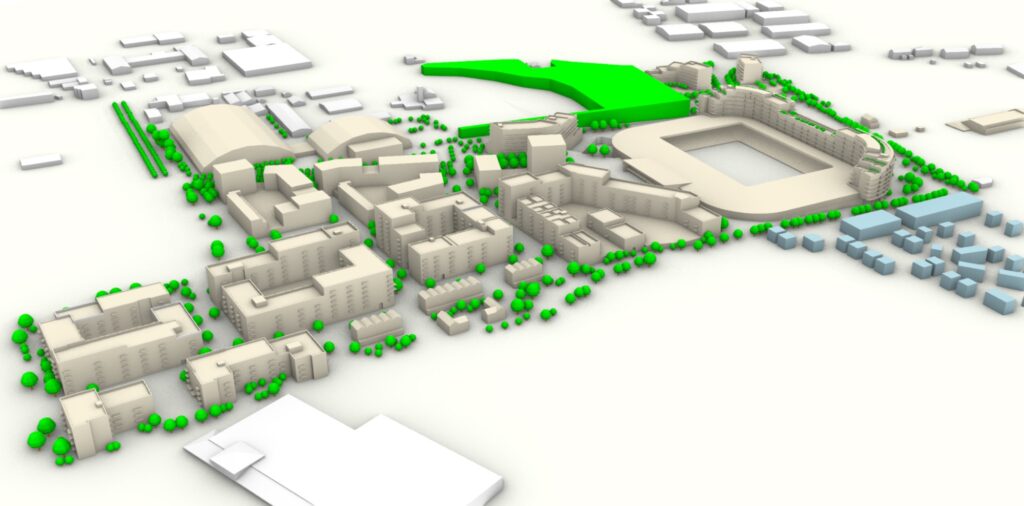
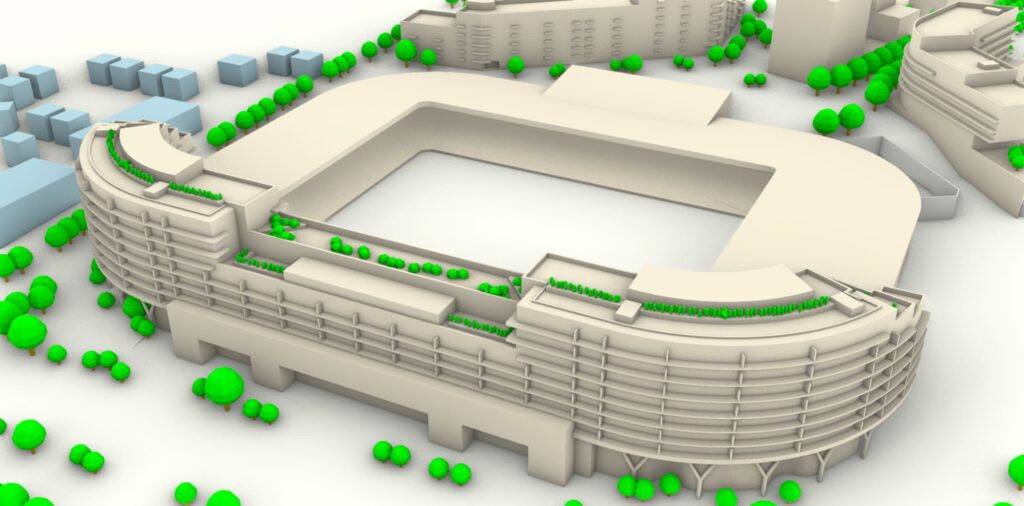
A microclimate – pedestrian wind comfort (PWC) analysis has been undertaken by SRE to accompany the Fossetts Farm New Hybrid Application, in order to ascertain the impact and the potential effect of the proposed development on pedestrian comfort with respect to wind velocity. The microclimate report builds on the previous microclimate studies that have been undertaken to date by SRE on the Fossetts Farm outline (see masterplan above) and Drop-in Reserved Matters planning applications. All calculations followed the BRE Guide “Wind Microclimate Around Buildings” (DG 530), using the Lawson comfort scale as outputs.
12 wind directions have been analyzed to provide a robust study and the results have been normalized against hourly weather data for different seasons and for the whole year in order to give a thorough comparison against the Lawson Comfort Criteria. In SimScale, all 12 wind directions are simulated in parallel, saving considerable time and computational resources. Wind comfort was considered throughout the detailed design stages, including dedicated design workshops with stakeholders to ensure suitable measures are incorporated into the design to address any concerns regarding microclimate effects. Trees inside the Application Site have been modeled based on the landscape design, as porous media entities along with the balustrades and railings on the accessible roof terraces.
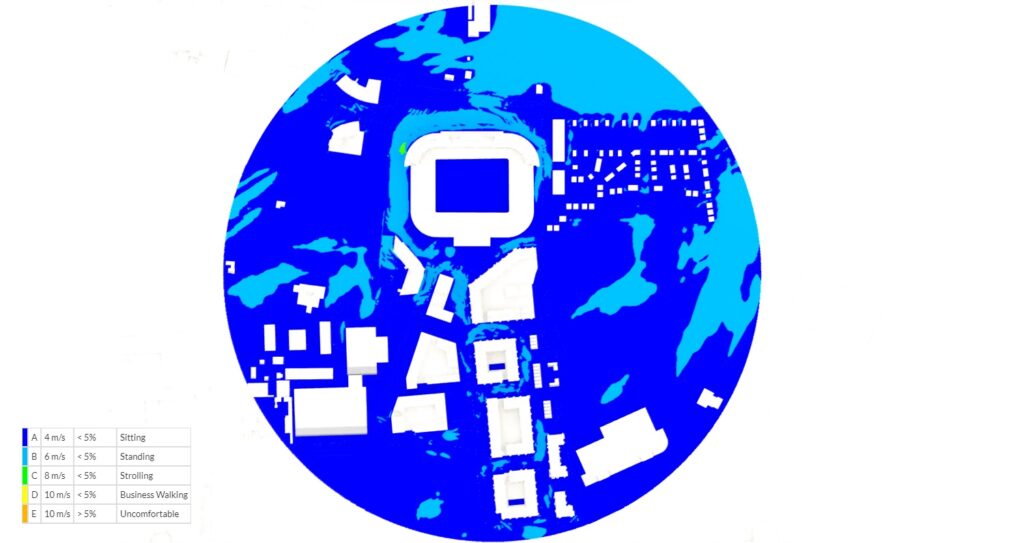
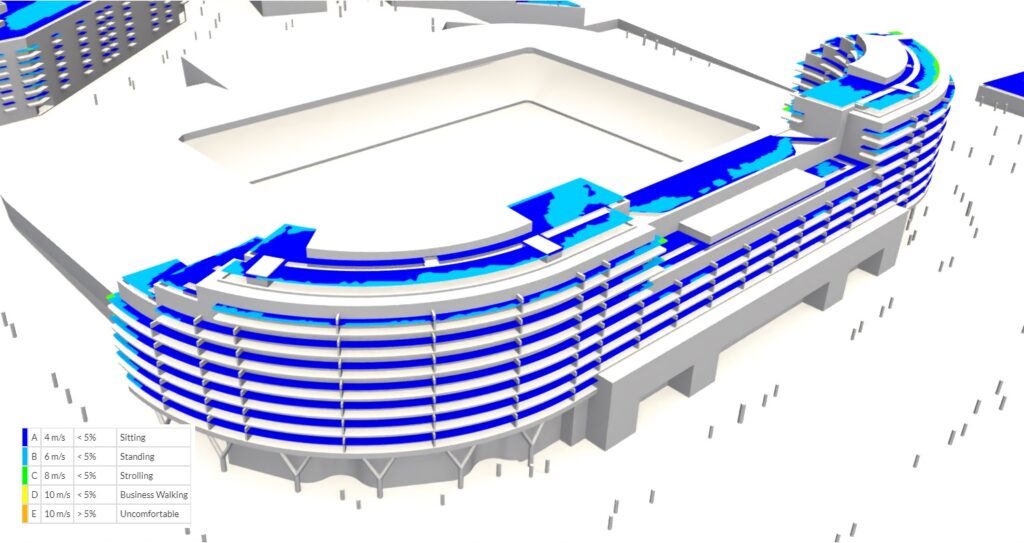
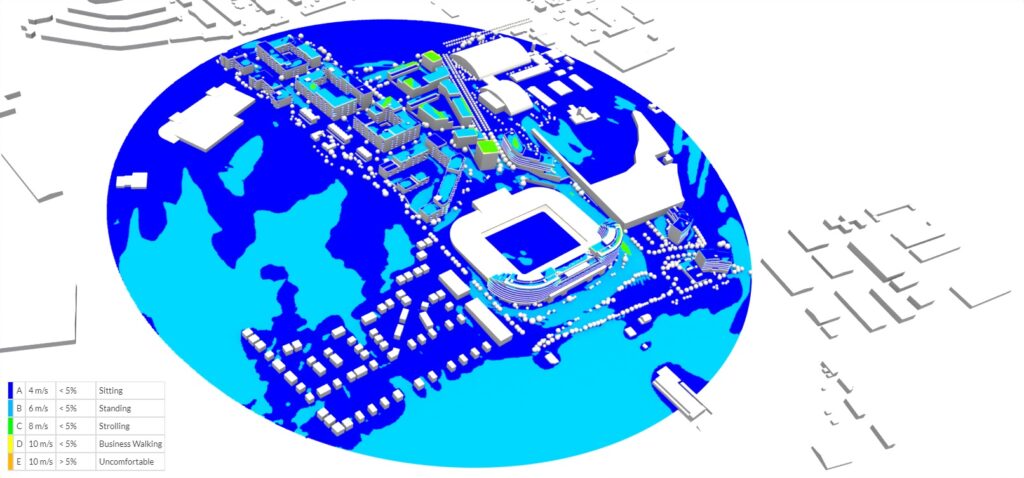
SimScale is a robust tool undergoing continuous development and new features being added all the time. The software comes with great support, saving us huge amounts of time when we are trying to meet strict project timelines. Before using SimScale we used to spend a few days of work just setting up simulations and post-processing the results. SimScale does this for us in a few seconds and provides transient wind simulations which are even more useful. I work on UK projects remotely and the capability to collaborate on a simulation project using the cloud-native features in SimScale has been fantastic.

Nikolaos Protogeros
Head of Building Physics at SRE
The Microclimate – Pedestrian Comfort Analysis has been undertaken by SRE to accompany the planning application of the Proposed Development at Cambridge Road Estate, Burritt Road, Kingston Upon Thames, in order to ascertain the impact and the potential effect of the Proposed Development on pedestrian comfort with respect to wind velocity.
The Cambridge Road Estate development is located in the Norbiton area of the Royal Borough of Kingston Upon Thames (RBKuT), close to Kingston Town Centre and to the north of the Kingston Cemetery and Crematorium. The existing site, The Cambridge Road Estate (CRE), hosts the largest concentration of Council housing in RBKuT. Currently, 832 homes are located here on the 8.6 hectares site comprising a mix of high-rise blocks, lower-rise flats, and maisonette blocks as well as terraced houses. The immediate surrounding area in general comprises low to medium height buildings. The proposed development of the estate is predominantly residential, with community uses, retail and workspaces, and some ground floor spaces. There is an extensive new public realm with landscaped gardens, pedestrianized areas, and on-street car and cycle parking.
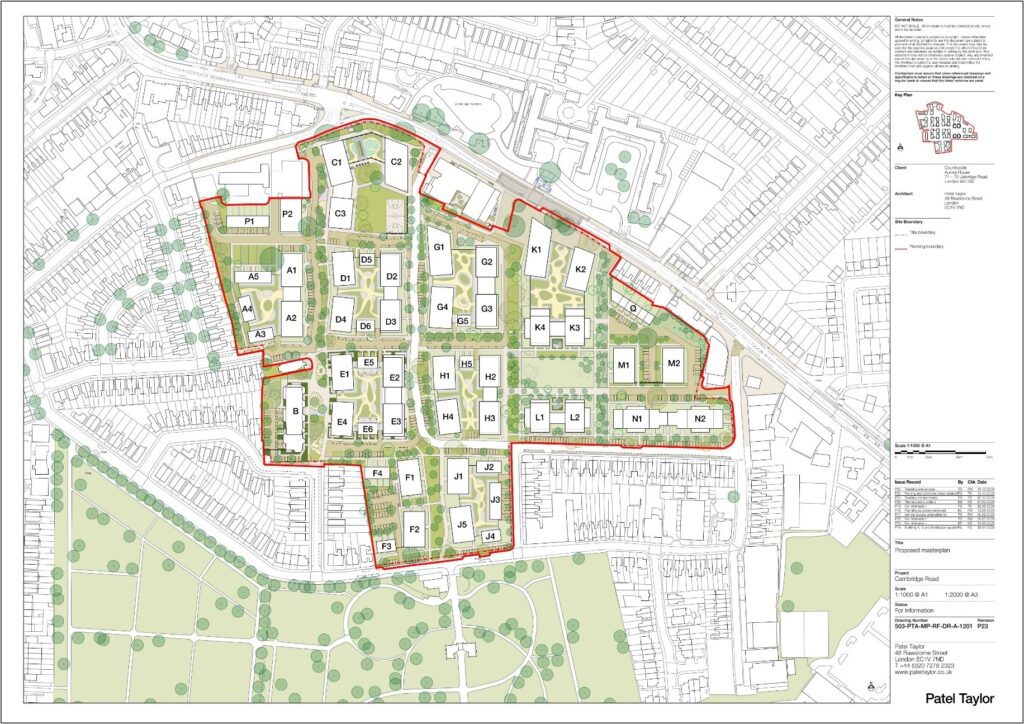
The site area is 88,556 m2 and the masterplan provides 2,170 residential units with 14 different blocks spread across the site. Phase 1 – Blocks B and E are buildings located on the southeastern boundary of the site.

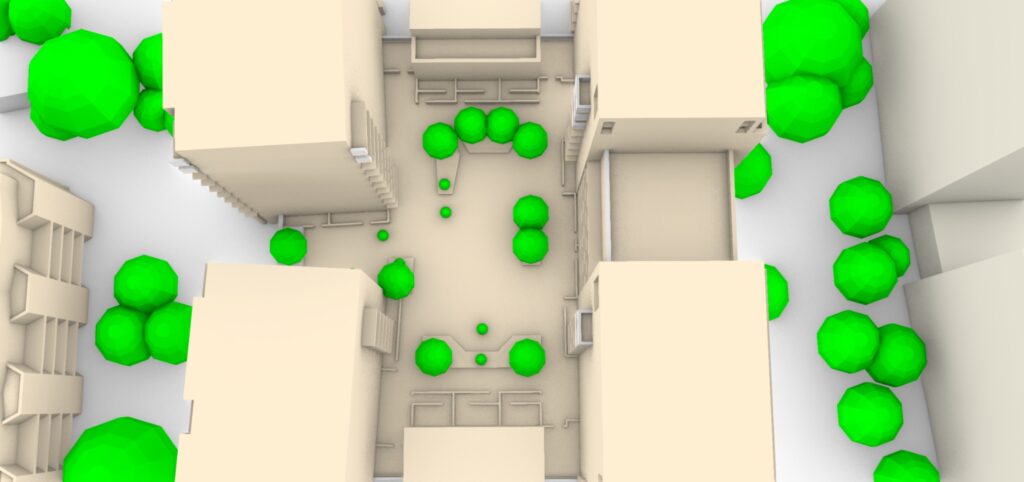

Using SimScale, SRE conducted two wind studies. The first was for detailed planning for specific buildings with trees to act as wind mitigation measures on the ground and balconies. Balustrades were also added and wind conditions in courtyard areas were evaluated. The second larger study was for the entire development under four scenarios:
16 wind directions have been analyzed to provide a robust study and the results have been normalized against hourly weather data for different seasons and the whole year in order to give a thorough comparison against the Lawson comfort criteria. Trees inside the application site have been modeled based on the landscape design, as porous media entities along with the balustrades and railings on the accessible roof terraces and balconies.
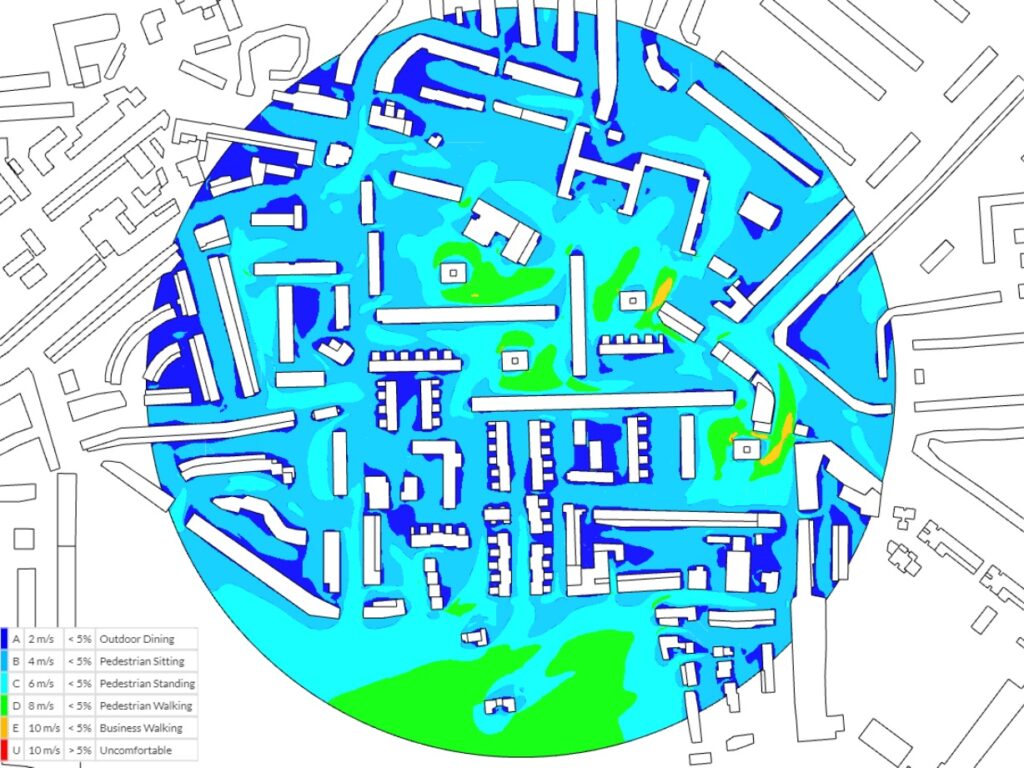
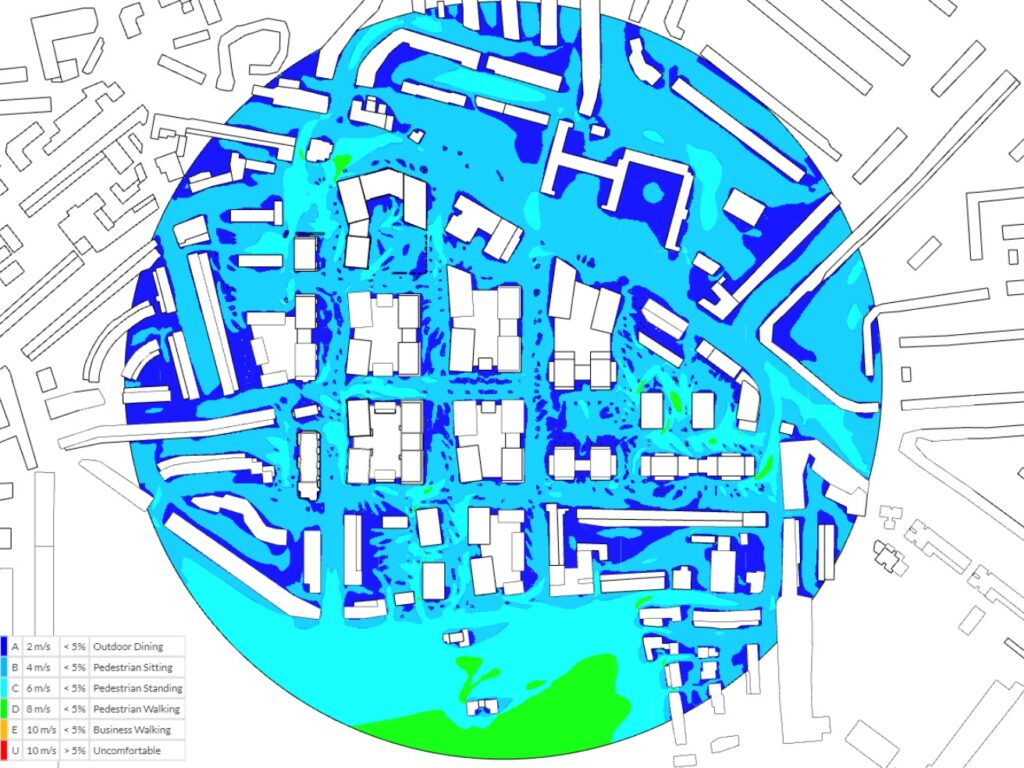

Sign up for SimScale
and start simulating now