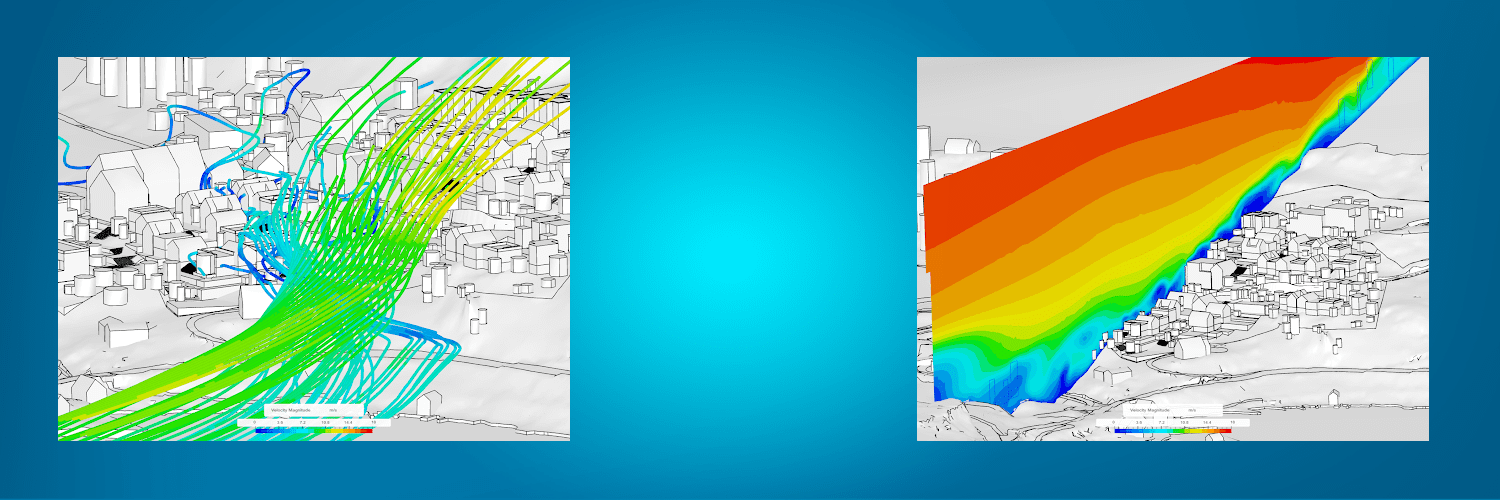
LINK Arkitektur is an award-winning design office and one of the largest of its kind in Scandinavia. With over 500 architects and designers in 15 offices, LINK works on some of the most prestigious and complex projects in the region and beyond. LINK has a dedicated and growing sustainability team that incorporates elements of environmental design and building physics using energy and thermal calculation tools. The practice has expertise using a range of commercial and open-sourced design software, including Rhino/Grasshopper, and third-party integrations such as Ladybug, Radiance, and OpenFOAM for environmental and sustainability analyses. With a growing need for advanced simulation and computational capabilities from the earliest design stages, LINK looks to a small team of experts embedded within the wider practice — LINK IO.
LINK IO is a computational network within LINK Arkitektur that connects architects, computational designers, and data specialists from different disciplines to a powerful and diverse computational design community. As a network, they apply computational processes and effect-based design solutions, thereby delivering high-quality sustainable architecture that is profitable and meets the requirements of future generations. Rooted in local offices all over Scandinavia, LINK IO is focused on solving tomorrow’s global challenges on a local level with the power of a big cloud of human experts. The team is led by Jan Buthke, Head of LINK IO / MA Architecture.
Building performance analysis at LINK IO is integral to their core offering. In order to analyze and evaluate architectural solutions in relation to feasibility and rentability in the early phase, they use parametric tools for performative analysis and digital collaboration with other professionals, such as engineers and contractors. They have a special focus on the adaptive reuse of existing buildings and circular economy, in general, and are developing several parametric tools based on AI for mapping, quantifying, and qualifying existing buildings. Lately, they just open-sourced their LCA developments to help push the industry in an environmentally friendly direction.
The project in question is a new master plan and housing project in Dolvik, in the municipality of Bergen, close to a fjord. The location close to a fjord on the west coast of Norway gives rise to a need for detailed microclimate analysis. Originally designed in 2018, the slightly delayed project took on significant sustainability demands when restarted that were not on the original brief. A net-zero commitment on some of the housing plots was also added, leading LINK IO to propose wind studies due to the unique nature of the fjord. At the time of writing, the project is currently going through the planning approval process. The location can be seen on the map images below.
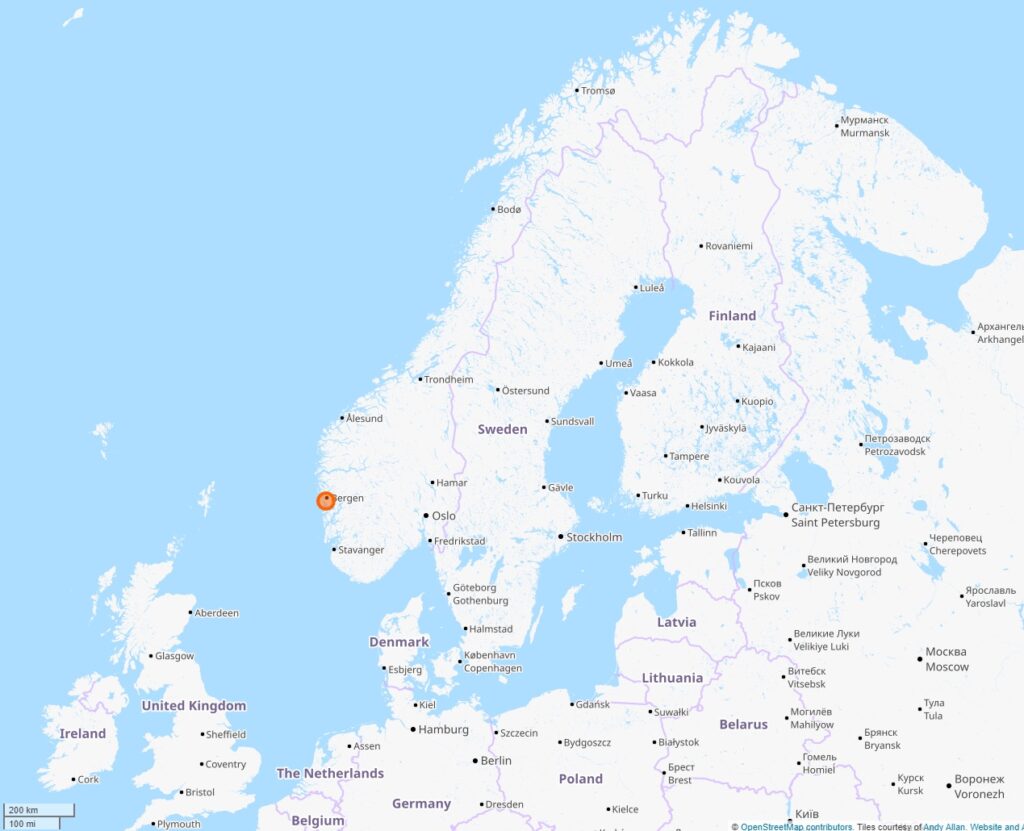
To meet strict sustainability and net-zero commitments, the housing units have a high proportion of their roofs covered in solar photovoltaic (PV) panels. The wind simulations using SimScale were needed to evaluate the windy conditions on site for pedestrian wind comfort and safety, as well as for roof terraces and safety limits for roof-mounted solar PV panels.
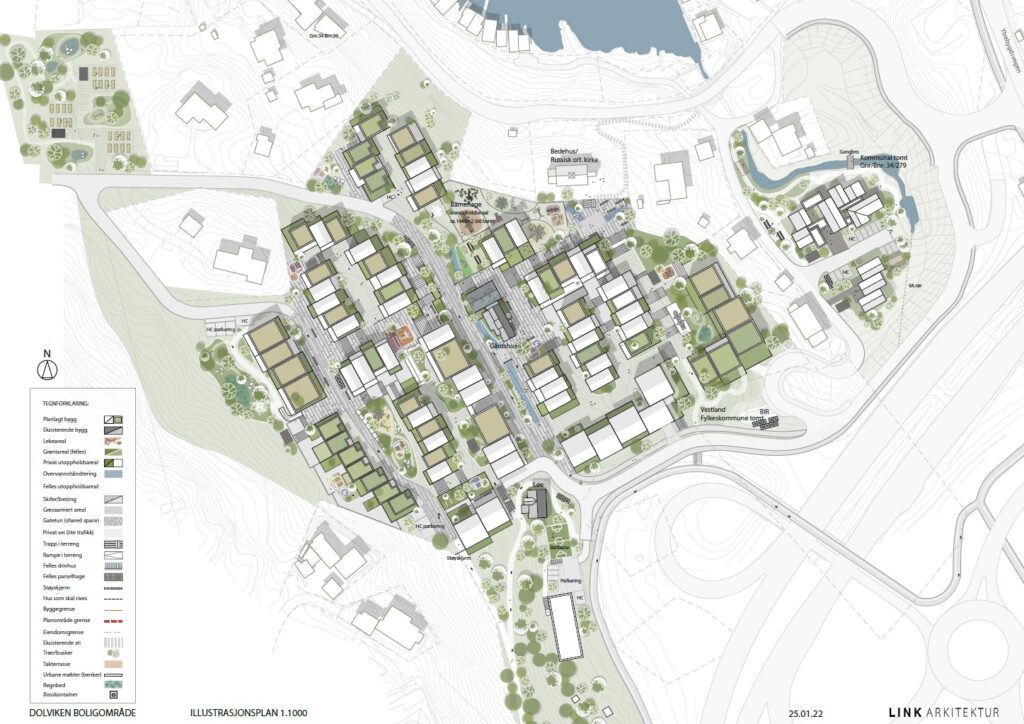
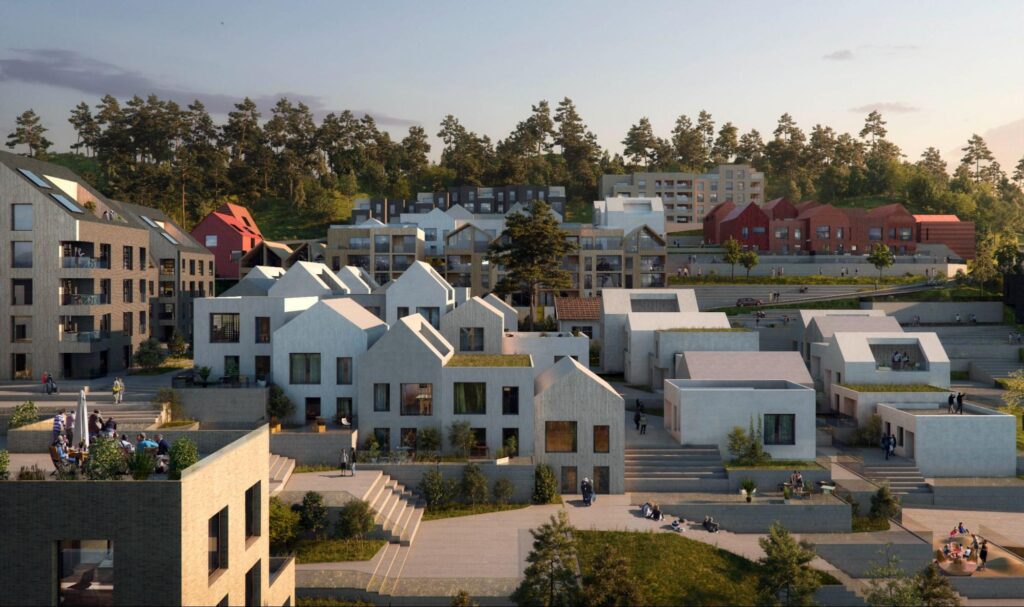
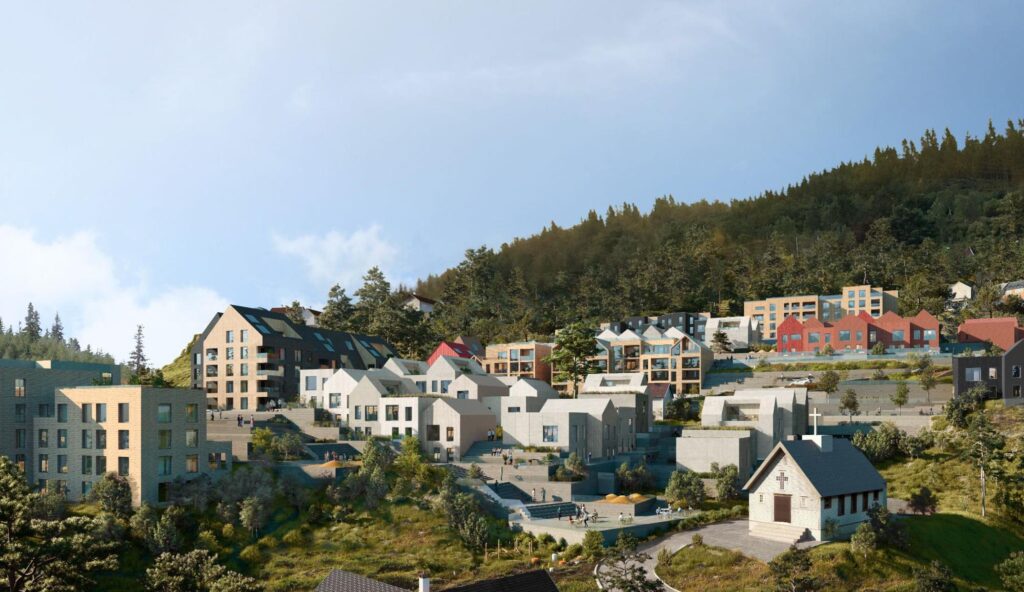
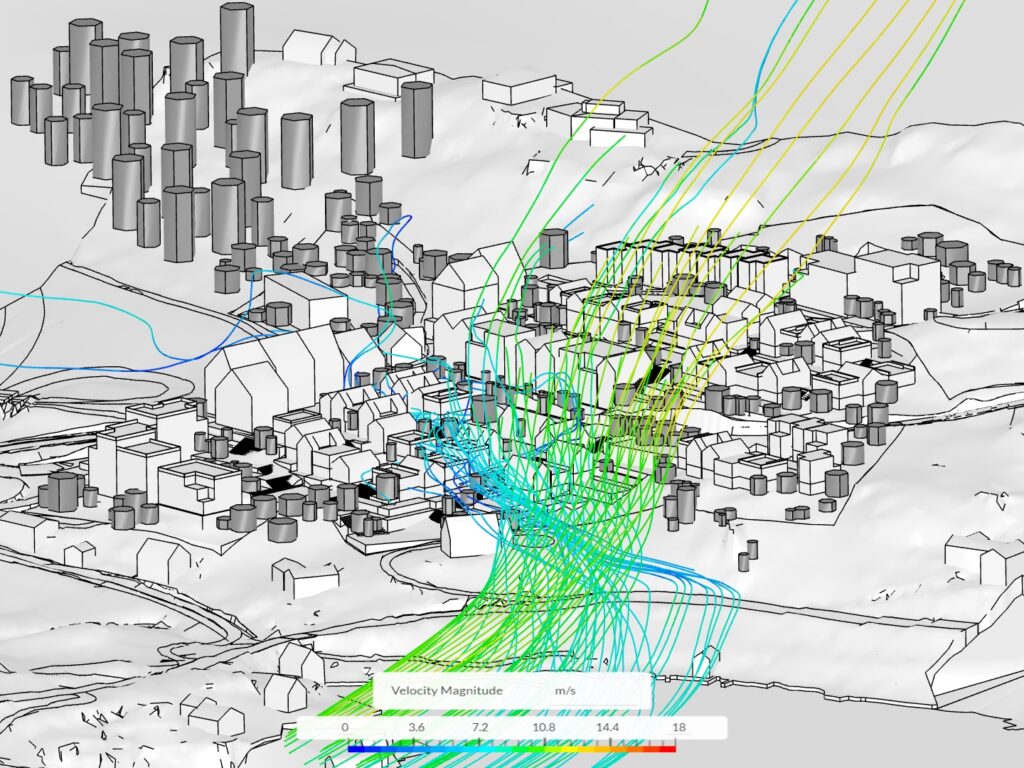
Mathias Sønderskov Schaltz, Computational Design Lead at LINK IO, has been leading the environmental studies. Their purpose in using microclimate analyses is to optimize design solutions and ensure compliance with regulatory requirements for indoor and outdoor climate and the general well-being of residents.
We perform a wide range of sustainability and microclimate analyses on all our projects. In order to streamline the work processes, we have implemented a large number of automations, optimizing processes and enhancing the collaboration with our partners in the AEC industry, including SimScale.

Mathias Sønderskov Schaltz
Principal Design Engineer at LINK IO
The wider practice has experience using a variety of CAD tools including Rhino, Sketchup, Revit, and ArchiCAD. In this case, they were using Rhino geometry to import into SimScale seamlessly. The workflow from Rhino to SimScale is simple and intuitive, and one of the arguments for choosing SimScale. The LINK IO team found it easy to import terrain and topographical features, something that is critical in Scandinavia. The lattice Boltzmann method (LBM) solver in SimScale handles terrain in 3D models well, and bringing in GIS data via ArchiCAD is relatively simple. Another advantage was that SimScale has an integrated climate database to read from and can also import/customize bespoke weather data files. Some of the design questions LINK IO were looking to answer with SimScale included:
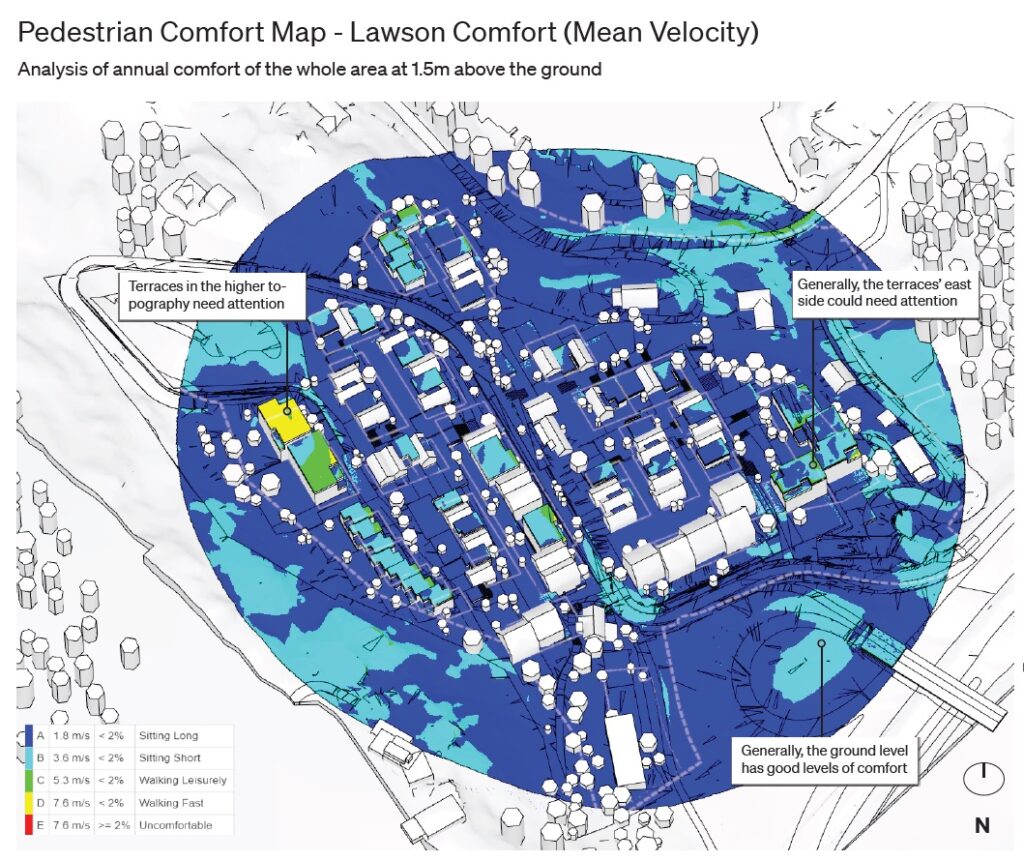
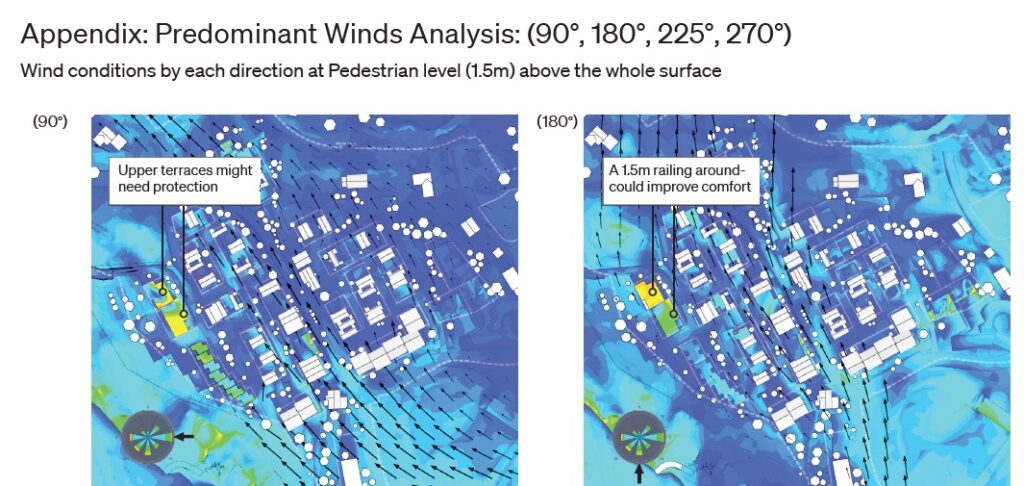
Joel Lopez, Computational Design Architect at LINK IO, is an urban designer with a focus on creating comfortable cities. He has conducted wind simulations on more than 20 projects through SimScale over the last year. In this project, he modeled much of the local terrain in detail, including several tree species. From initial simulations, the team found the site to be naturally comfortable due to the local wind and sheltered area the housing project was in. With quick alterations to the CAD model in SimScale, they are also able to iterate the design and compare wind comfort scenarios. After the simulations, the team provides documentation and feedback to improve the design proposal. The team strives to make wind analyses more accessible to architects and more meaningful for the final design.
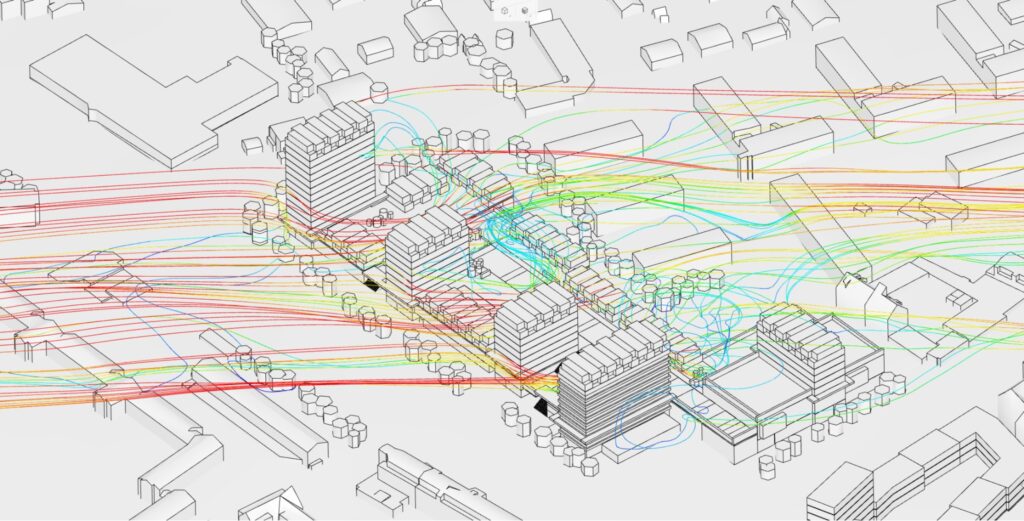
Outdoor comfort simulations require enhanced analysis, especially in the Scandinavian context, where there is often challenging terrain and extreme weather changes that are not captured by statistically average climate data files. Link IO has a simple process to work with Outdoor Comfort:
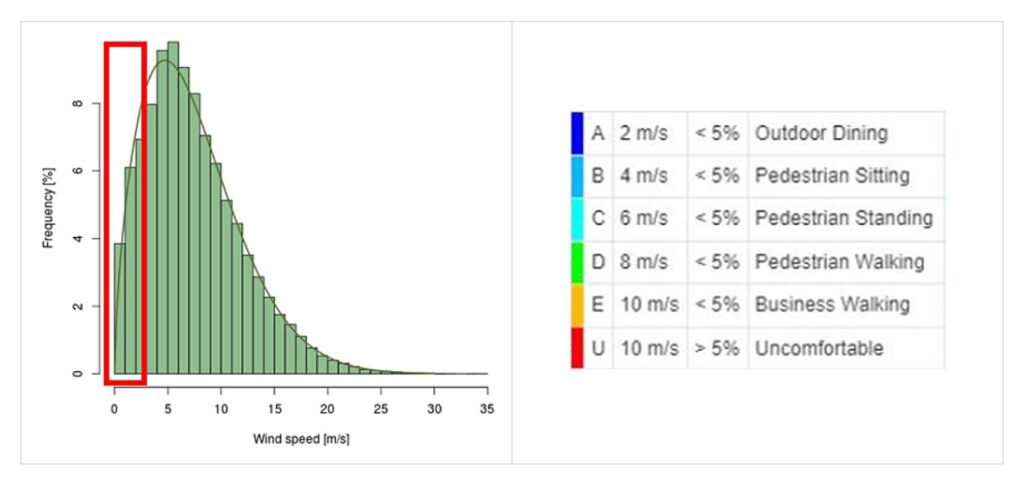
An urban transformation project in Aarhus, Denmark is adding housing and large-scale outdoor spaces to already existing commercial buildings. Link IO evaluated the existing development to begin with by performing wind speed and climate analysis of the site. This created a first design iteration shown below, where spaces of high winds have been observed. Through various design elements, including vegetation, trees, and windscreens, the third iteration (also shown below) shows much-improved wind comfort criteria. The wind speed results have been input into a custom UTCI workflow developed by Link IO to further calculate the UTCI outdoor thermal comfort results, as shown in the series of images below. The final result is a tried and tested workflow that allows Link IO to iterate and evaluate designs with outputs calibrated to those that give the maximum design insight, including wind speeds, wind comfort, and outdoor thermal comfort. Using the SimScale API, the designers can easily automate this process and use advanced generative design technologies to quickly analyze changes and enhancements to the development.

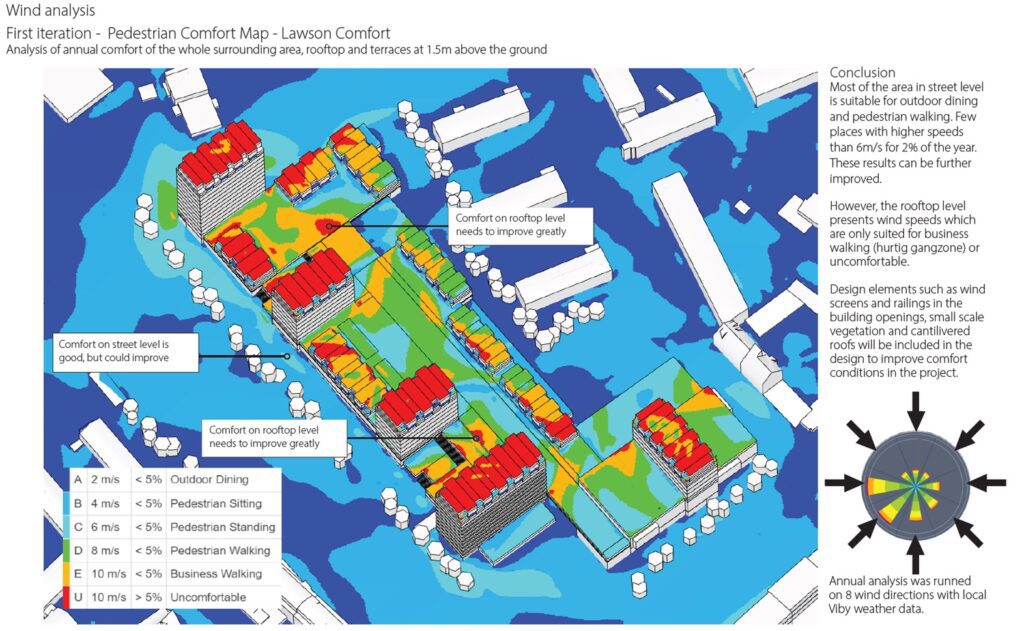
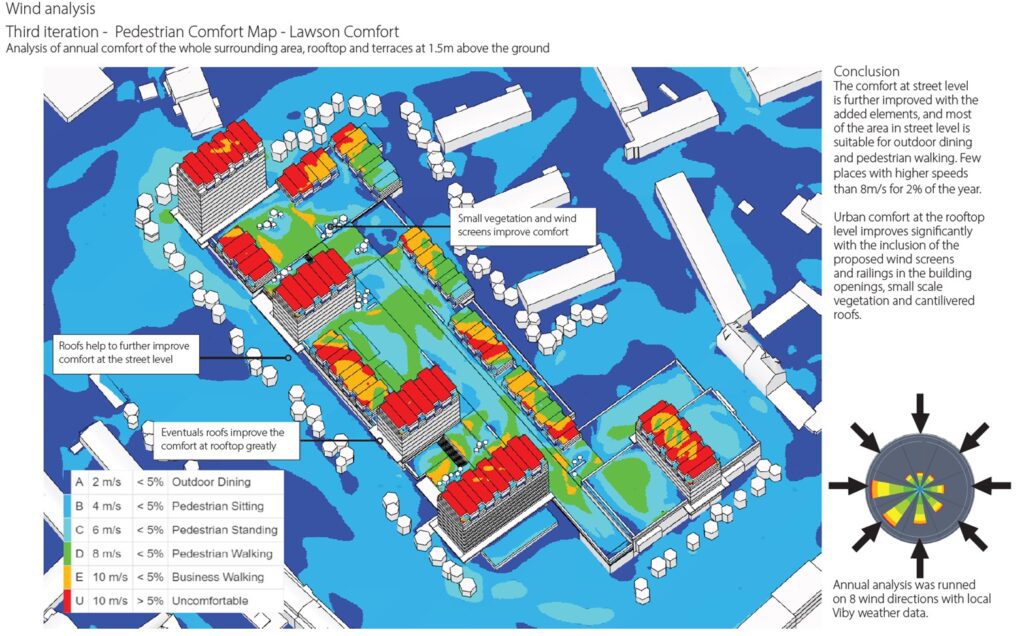
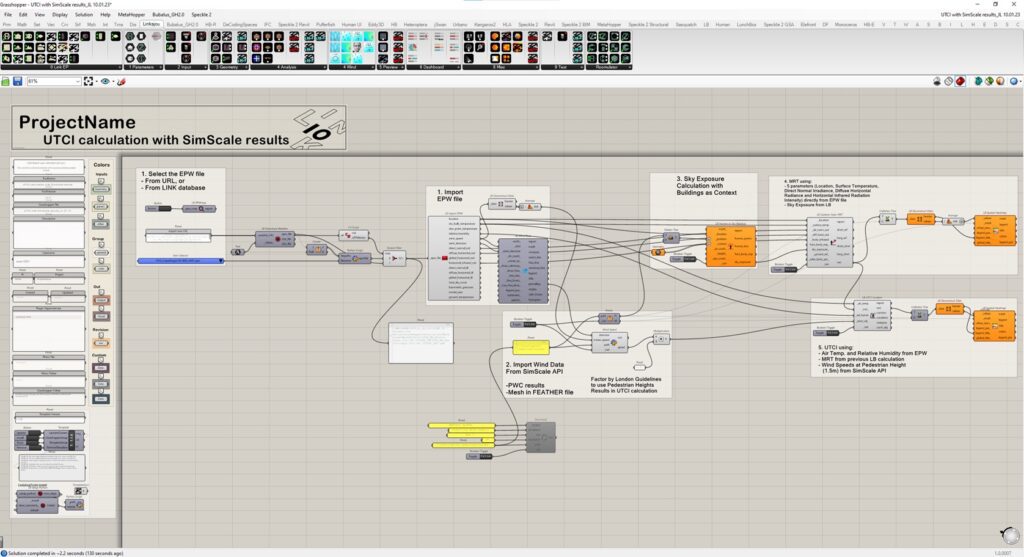
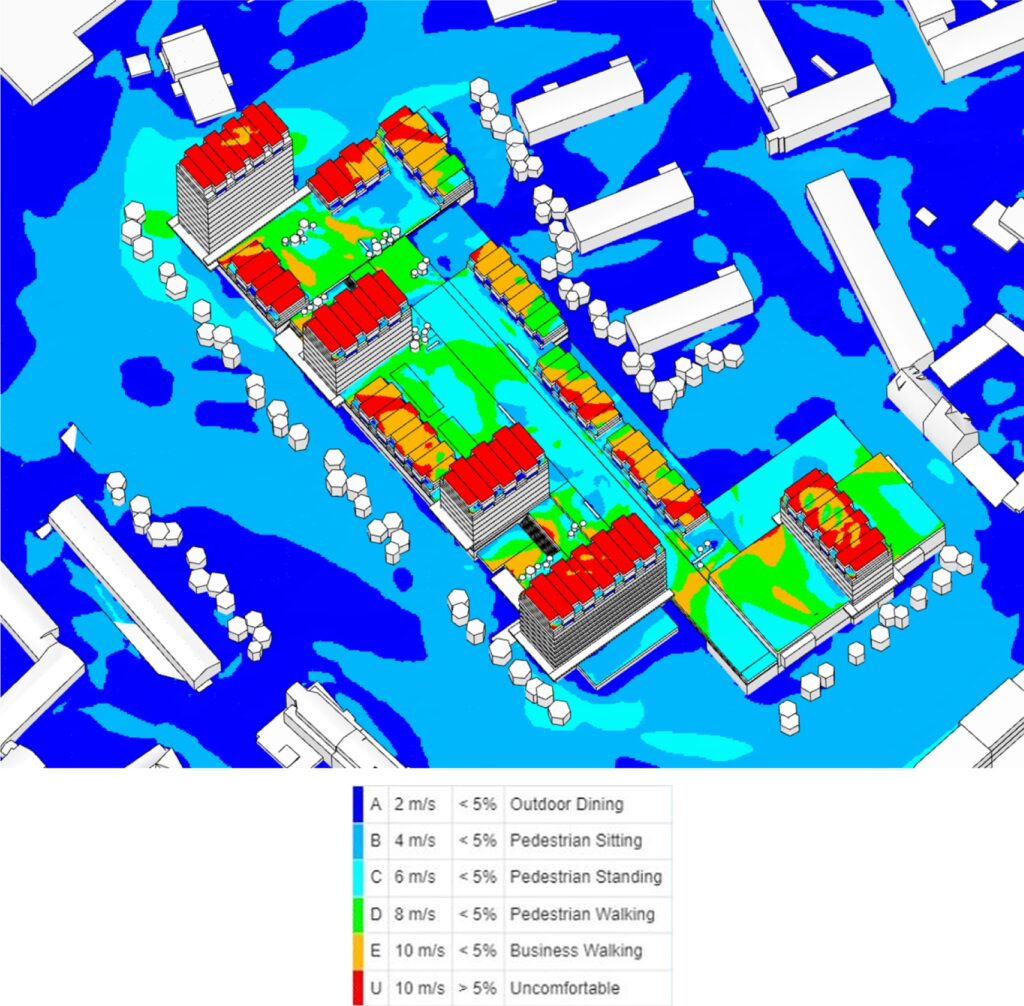
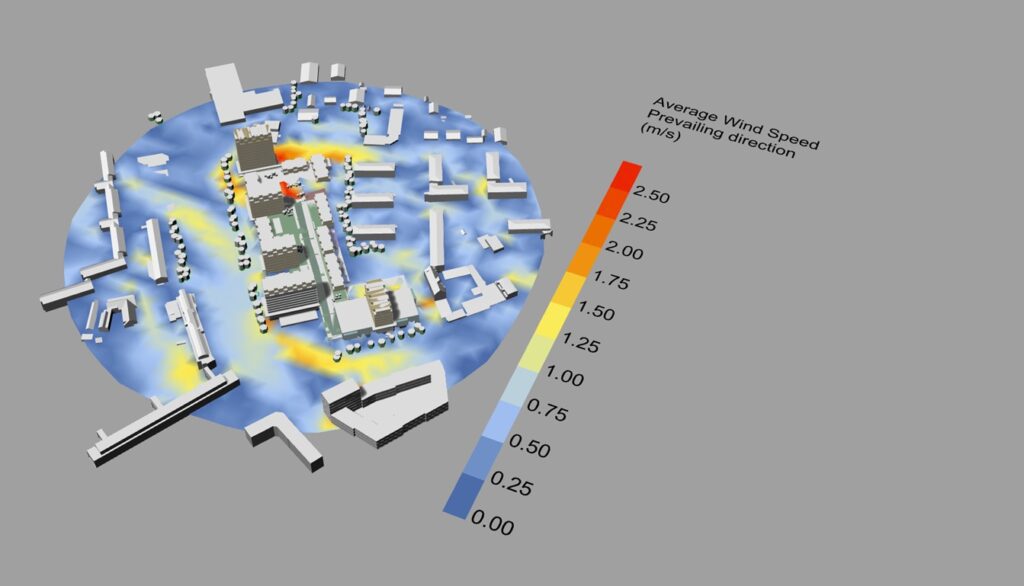
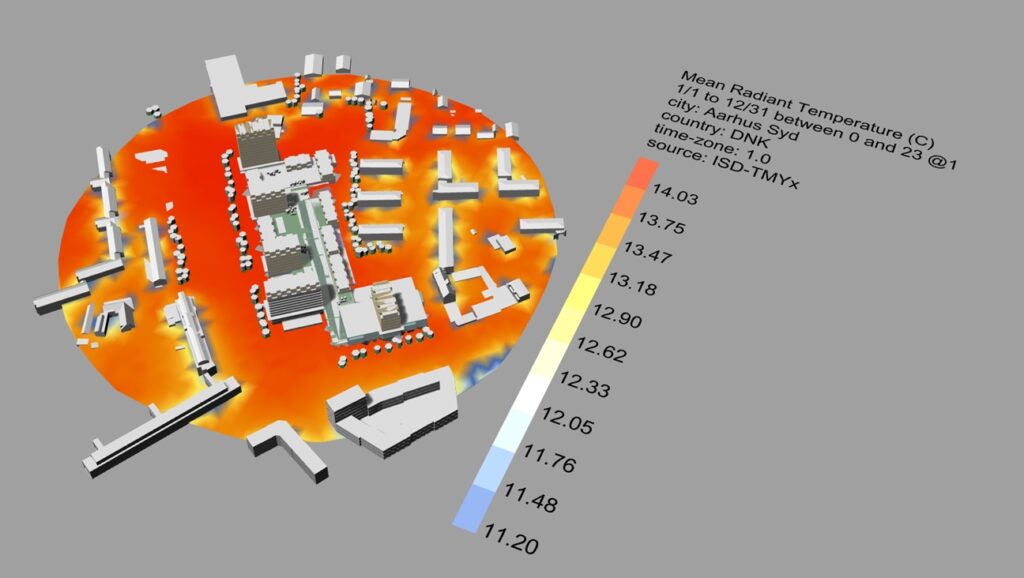
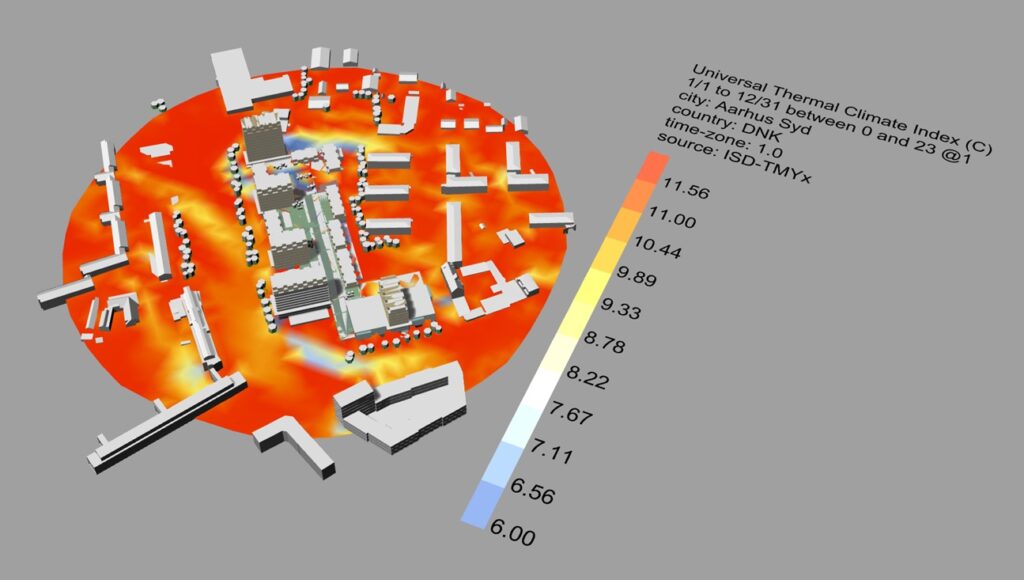
LINK IO is looking to use the SimScale API to automate wind studies and corresponding reporting/documentation. The need for mandatory wind studies is increasing in much of Scandinavia, driven by compliance requirements by local municipalities and sustainability systems, including BREEAM. Previously, LINK IO might have commissioned a wind analysis outside the organization. With SimScale, the team now has inhouse-access to fast and accurate wind simulations from the very earliest design stages. LINK IO can now integrate microclimate studies in-house on all projects, a growing demand from their clients. Calculating the Universal Thermal Comfort Index (UTCI) is also high on their agenda, using SimScale’s readily available Ladybug and Grasshopper scripts, as well as exploring more of the collaboration features in SimScale. The outdoor example above has been a successful experiment where Link IO has created a bespoke tech stack for their design teams by connecting multiple software tools such as SimScale and adding in custom scripts to automate the design process.
Sign up for SimScale
and start simulating now