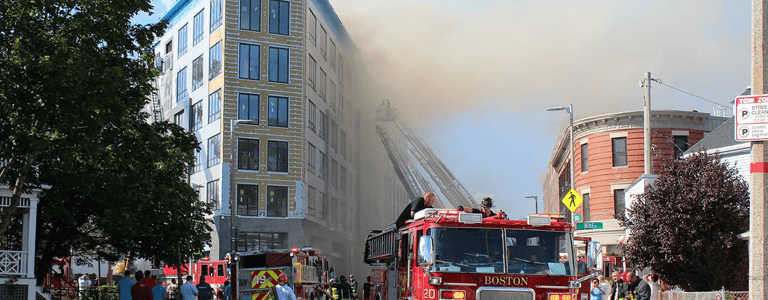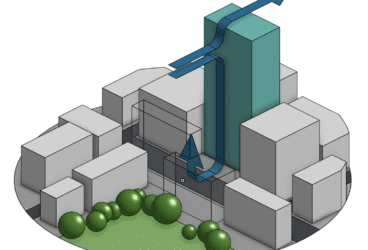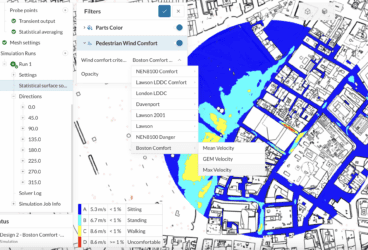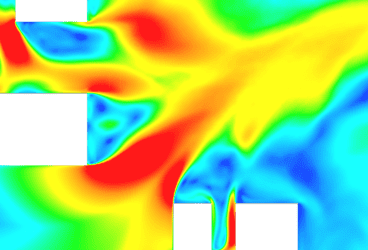In the US alone, there are over 1.3 million incidental fires per year. Whether they arise from careless procedures, electrical malfunctions, or even from cooking mishaps, these occurrences lead to thousands of deaths per year. Avoidable, fire-related fatalities such as these are in part due to poor building fire safety design, as well as poor smoke ventilation.
In building design, fire safety, prevention, and smoke ventilation are very important considerations to ensure the protection of the inhabitants. In the event of a fire, the main objectives are to save the lives of the afflicted people, as well as protect the integrity of the structure containing or affected by the fire. While fire prevention methods can never guarantee 100% safety, designing an efficient smoke ventilation system with smoke safety in mind is the best way to mitigate dangerous situations.
How Do You Design for Fire Safety?
In order to assure building safety, heat and smoke extraction are key constructional components that, also legally, must be accounted for. This means having a design in place that can orchestrate the extraction of smoke and gases produced in the event of a fire from inside the building to outside in order to reduce harmful smoke pollution. Building aerodynamics also play a role in designing for fire safety, check out this blog to learn more.
Types of Smoke Extraction Systems
Whether you’re designing industrial or domestic spaces, a heat and smoke extraction system can be either natural or mechanical. A natural extraction system is characterized by having carefully placed escape routes such as a ceiling or wall openers for the smoke and gases that can otherwise have detrimental effects on humans along with the building itself. Mechanical extraction systems have the same purpose but are designed with electronic ventilators that can be triggered automatically through an alarm system as well as manually in case of emergency.
How Can You Choose a Smoke Extraction System?
In a dangerous situation, fire and flames are not always the main concern, as smoke, heat, and rising gases can actually cause more damage as well as physical harm. Smoke and heat rise from the ceiling downwards, filling up the entirety of a given space. Using the natural smoke extraction method, fresh air openings in lower areas and exhaust air openings in higher areas can provide some relief by mimicking chimney or stack effect. This uses the temperature and air density differences from the internal and external environments to direct smoke movement. However, depending on the planned spacial limits as well as the surrounding area your design may not allow for this, and a mechanical system will have to be put in place. As an engineer with the safety of the public in your hands, how can you find the best method for smoke ventilation?
Download our ‘ Tips for Architecture, Engineering & Construction (AEC)’ white paper to learn how to optimize your designs!
Smoke Simulation: A Low-Risk and High-Reward Solution
Fortunately, smoke propagation and contamination within a space don’t always have to be a health hazard, and in fact, can be virtually simulated to prevent such risks. Using computational fluid dynamics (CFD), smoke movement within a space can be calculated, monitored, and evaluated giving valuable insights into what ventilation method should be used as well as where it should be placed. Smoke simulation during the design process can help achieve the following functions:
- Keeping the public safe through clear escape and rescue routes
- Migitating the expansion of a fire outbreak
- Protecting the interior and exterior of the building from further damage
- Conservation of external community resources
- Prevention of environmental damage
Smoke Simulation Case Study: Smoke Control in a Car Park
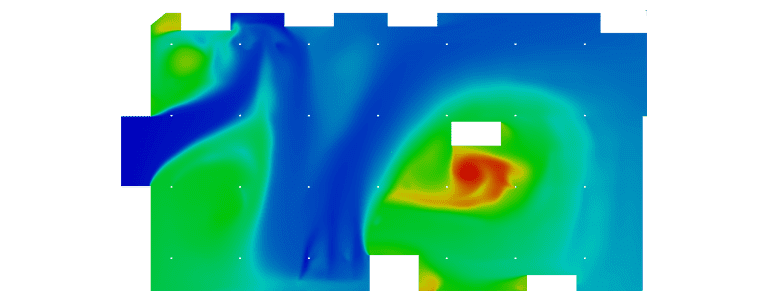
As depicted above, smoke control and ventilation are just some examples of the many different HVAC-related simulations possible with our cloud-based CFD software. Smoke propagation and pollution can happen in any enclosed space, and therefore every design from new-build office spaces to even underground parking garages must be evaluated for safety. With SimScale, it is possible to test multiple plans in parallel, increasing design iterations while decreasing overall design time to find an effective, trustworthy, and efficient solution via online smoke simulation.
For more inspiration about how to improve enclosed spaces designs with simulation, read this blog post: Garage Ventilation System Design – CO Removal with Jet Fan Placement.
