All of us have experienced the effects of wind in urban areas. From a light breeze walking down a sprawling high street to a harsh gust felt down a narrow alley, in urban environments, the presence of wind is more common than one might think. And why is this?
Windy Cities What Is Pedestrian Wind Comfort?
If you are a sharp-eyed person, you might have noticed that in some specific locations, there is a greater tendency for strong gusts to develop. So, there must be some correlation between the wind and the surrounding buildings causing the gusts. In the world of engineering, this is referred to as pedestrian wind comfort. Pedestrian wind comfort is the branch of wind engineering dedicated to studying wind effects, what causes them, how they develop, and how the urban environment can be designed to control them.
Wind Assessment Why Is Assessing Pedestrian Wind Comfort Important For Urban Planning?
Any building construction, be it a high- or low-rise building, bridge or tunnel, will have an impact on its surrounding environment. Wind flow disruption is one of the many possible impacts. Especially in urban areas, wind effects such as tunnel throttling or vorticity can be created. If not planned beforehand, these effects can even be harmful or dangerous to people using or even nearby the affected facilities.
This paper addresses the topic of pedestrian wind comfort, from origin and
definition to wind comfort analysis, criteria, and example case studies; all meant to
form an in-depth understanding of the field.
By assessing pedestrian wind comfort, urban master planners can predict the behavior of wind flow around proposed buildings while they are in the design phase. Wind speeds and other parameters can be calculated at pedestrian levels, and a comfort assessment can be made using specific criteria such as the one shown in the following graphic. This allows for improvements to be directly implemented into the design and assessed in cycles until a satisfactory construction plan is achieved.
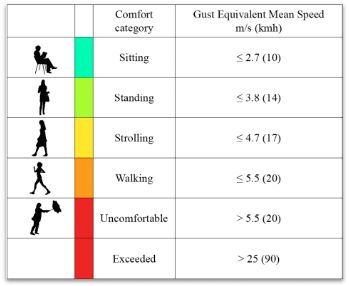
Download our ‘ Tips for Architecture, Engineering & Construction (AEC)’ white paper to learn how to optimize your designs!
Pedestrian Wind Comfort How Do You Assess Wind Comfort In 2019?
Typically, the assessment starts with local weather data showing what is known as a wind rosette. A wind rosette (or wind rose) is a graphic tool used by meteorologists to give a concise view of how wind speed and direction are typically distributed at a particular location.
This chart presents the maximum (or typical) wind speed value for various directions of wind flow. This information, alongside the master plan model, is used to predict the local wind effects, such as vortex creation or tunneling. The results obtained are then used to assess the pedestrian comfort for all regions of the model.
There are three fundamental methods used to carry out the assessment of wind behavior for master planning:
1) Full-scale testing
2) Wind tunnel testing
3) CFD simulation
Over the last decade, the CFD (computer fluid dynamics) approach has increasingly become the tool of choice due to its ability to carry out pedestrian wind assessment using a faster and easier workflow. Software providers such as SimScale have come out with many specialized tools that make this possible.
One of the biggest benefits of using CFD simulation in the design phase of a building project is cost reduction. The following picture illustrates the impact on project cost caused by changes in different design phases. In the conceptual phase, early information is available such as rough models for terrain and present buildings. Simulation is used to run fast iterations with low detail levels, and these inform the design process. In the second case, detail engineering is being supported by simulation. The wind behavior is analyzed in detail and with high accuracy, having the aim of assessing regulation compliance.
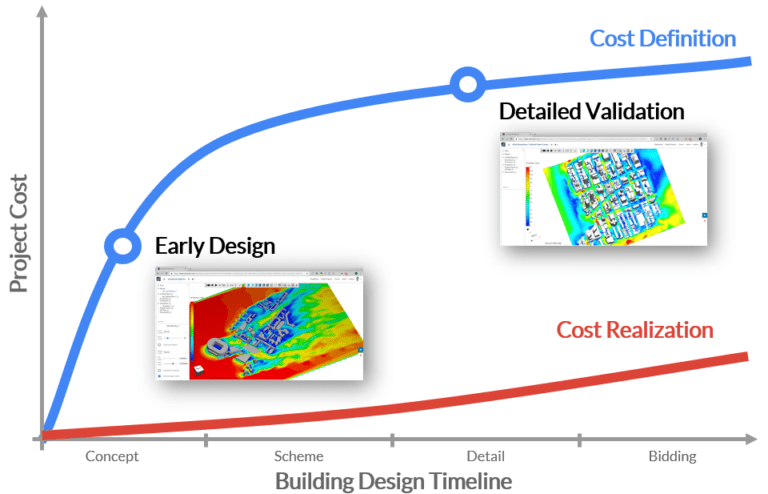
However, CFD simulation can be resource demanding. A company aiming to leverage its benefits needs a dedicated, specialist engineer, working alongside the software. Traditional CFD software tools demand high-performance computers (HPC), and their added overhead: specialized software and configuration, maintenance, energy costs, and know-how barriers.
This is where SimScale enters to offer an alternative; a cloud-based platform, with zero hardware and software footprint, and access to unlimited computing power. In this article, we will explore a case study using CFD analysis with the SimScale platform.
Learn how to leverage the cloud-based SimScale platform to optimize your design based on accurate results and ensure pedestrian wind comfort and safety by using a standard web browser!
Designing for Wind Case Study: Flow Simulation Around a City District
In the following case study, we will evaluate the wind flow around two city districts, where the construction of buildings is being proposed. The two scenarios are then assessed using CFD simulation in different design phases.
Scenario 1: Early Master Plan Design
In the first scenario, the construction of three buildings is being investigated. The focus will be on wind behavior in the recreation areas that are looking to be developed. Models of the surrounding buildings and the proposed buildings are reviewed, with low detail level. This scenario only evaluates the main wind direction, and is analyzed for one velocity value.
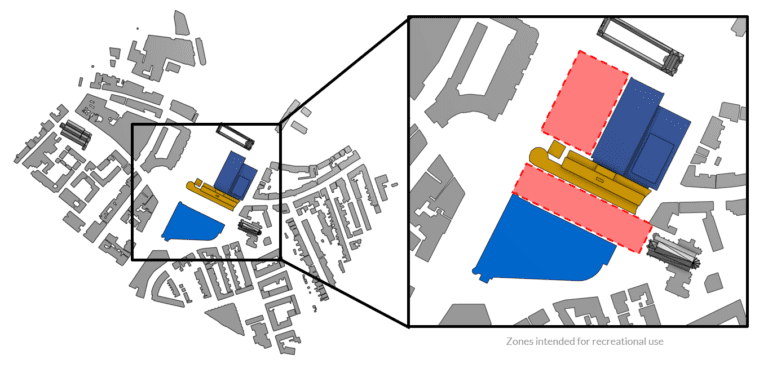
The case is simulated using a virtual wind tunnel model with the recently released Lattice Boltzmann (LBM) solver on the SimScale platform. The model is run with coarse resolution mode to get fast results. The applied method avoids the need for a meshing step or CAD clean-up. The wind velocity at two meters height is obtained and plotted:
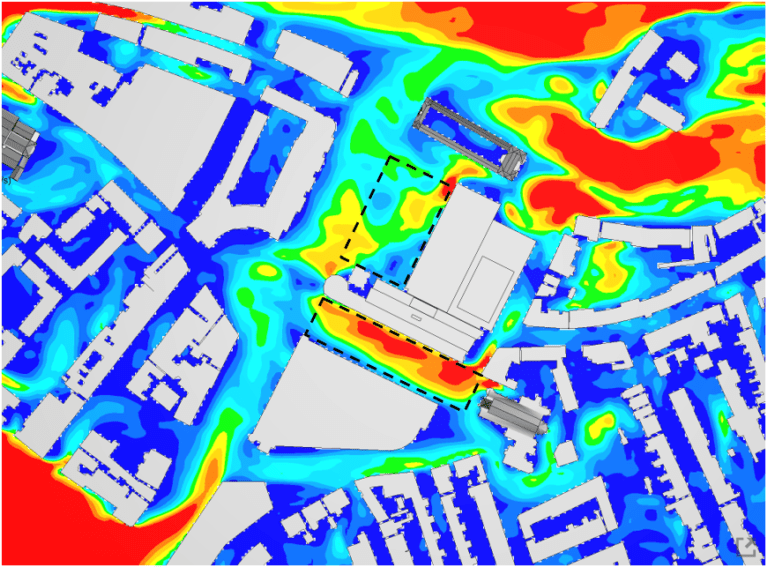
We can see the Venturi effect on the interest regions, with significant wind accelerations within the immediate vicinity. This will constitute an uncomfortable condition for pedestrians. A design variation that includes adding vegetation to improve the condition is then proposed and tested:
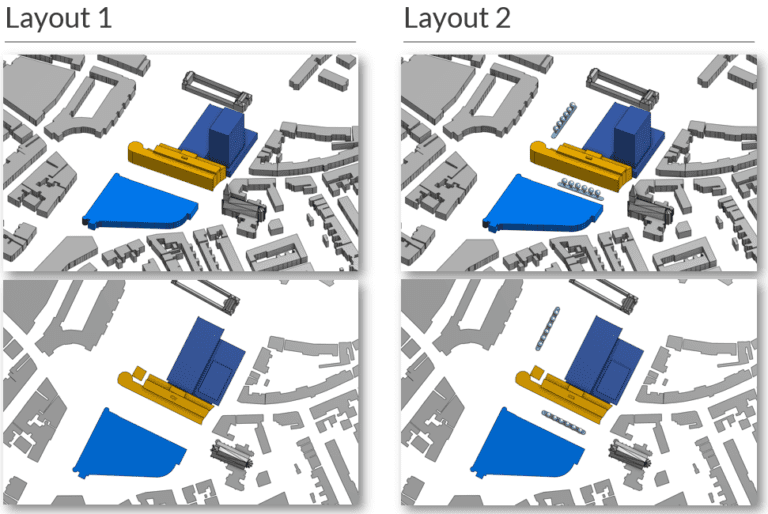
The new design layout is simulated, and the results show an improvement in the condition with room for further progress:
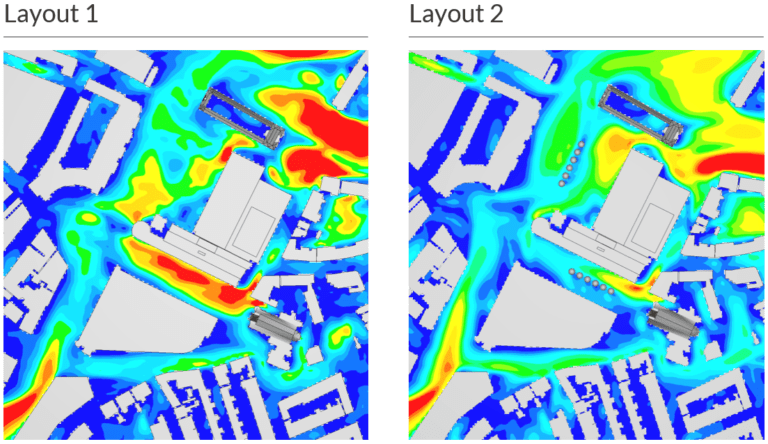
Sign up and check out our SimScale blog for much more!
Scenario 2: Detailed Validation
For a second detailed engineering validation scenario, a model of New York’s Central Park Tower is considered. As can be seen from the CAD model picture, more detail is included such as the surrounding buildings, terrain, vegetation, and building facades.

The simulation is set up with a finer resolution in order to capture the details of the model and smaller flow artifacts. Specifically, different levels of refinement are present in the simulation: high refinement for the tower, medium refinement for its vicinity, and low refinement for far-field positions. The input wind profile is modeled following a logarithmic law.
Many wind directions and velocity magnitudes should be considered in order to assess comfort using a methodology such as Lawson’s or NEN-8100. For the prevailing wind direction, the following results were obtained:


Wind Comfort Conclusion
The webinar presented two different cases using CFD simulation in AEC applications assessing pedestrian wind comfort. The first case showed a conceptual design phase analysis, with low detail levels but fast turnaround times. The second case showed a detailed design validation, with a more involved analysis, but with fine-grain detail in the results, which can be used with confidence for code compliance assessment. By leveraging the solver based on the LBM method available with SimScale, the simulations were easily set up, ran in the cloud on multiple GPUs, had zero local hardware and software overhead, and allowed for fast access to results.
Watch our recent webinar recording by filling out a short form here and check out our published slide deck for more information.



